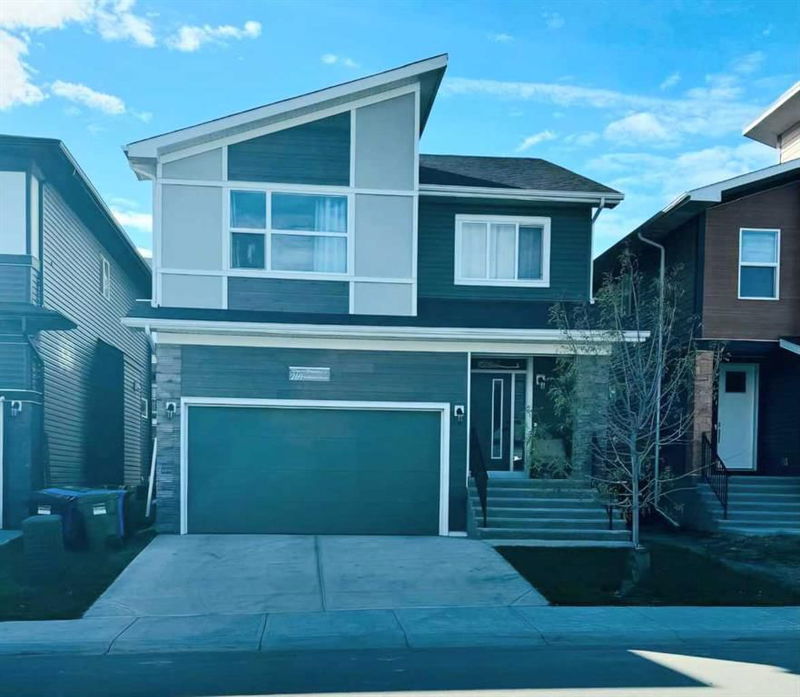Caractéristiques principales
- MLS® #: A2170627
- ID de propriété: SIRC2117789
- Type de propriété: Résidentiel, Maison unifamiliale détachée
- Aire habitable: 2 220,28 pi.ca.
- Construit en: 2023
- Chambre(s) à coucher: 3
- Salle(s) de bain: 2+1
- Stationnement(s): 2
- Inscrit par:
- Royal LePage METRO
Description de la propriété
PRICED TO SELL | EXPERIENCE 2023-BUILT LUXURY | 2220 SQ. FT HOME | 3 SPACIOUS BEDROOMS | 2.5 BATH | ENGINEERED OAK HARDWOOD | POND VIEW | CONVENTIONAL LOT | MODERN EXTERIOR | EXQUISITE CHEF KITCHEN | EXTENDED COUNTER TOPS | OVERSIZE BONUS ROOM I FULLY LANDSCAPED | DOUBLE-DOOR MASTER BEDROOM | 14’ X 10’ DECK | 9 FT BASEMENT | AMPLE SUN FACING BACKYARD | GEM LIGHTS | located in the charming and convenient community of Moraine NW. This home offers a prime location with quick access to a pond, park(s), highway, and shopping center. You'll appreciate the DOUBLE car attached-front garage. The living room has large windows and full ventilation to showcase natural light, creating a cool and inviting atmosphere. The spacious kitchen features quartz countertops, extended and ample cabinetry, and counter space, soap dispenser, BUILT-IN stainless-steel appliances with GAS cooktop, and a center island. The house is equipped with a CLEAN COMFORT air circulation system which brings fresh air into home with continuous disinfection of the air. On the main floor, relax in the generously sized living room with fireplace, big windows and full ventilation. Upstairs, a large loft allows for extended bonus room or separate office/study space. The master bedroom boasts big windows, creating a light-filled oasis. The other two large bedrooms provide scenic pond views and abundant natural light. Upstairs also features two full bathrooms, upgraded 8-inch shower heads with 5-piece ensuite in the Master bedroom. An upper-level laundry room, and an oversize bonus room at the landing of the stairs. Don't miss out on this opportunity to own your dream home in one of Calgary's newest and most desired communities.
Pièces
- TypeNiveauDimensionsPlancher
- Salle de bainsPrincipal5' 8" x 5'Autre
- Salle à mangerPrincipal9' 6" x 15' 9.9"Autre
- FoyerPrincipal7' 9" x 6' 3.9"Autre
- CuisinePrincipal9' 9.9" x 15' 9.9"Autre
- VestibulePrincipal8' 6" x 7' 9.6"Autre
- Salle de bains2ième étage5' x 9' 6"Autre
- Salle de bain attenante2ième étage10' 11" x 13' 9.9"Autre
- Chambre à coucher2ième étage11' x 13' 3"Autre
- Chambre à coucher2ième étage11' 9.6" x 11' 9.6"Autre
- Salle familiale2ième étage15' 6.9" x 22' 6.9"Autre
- Salle de lavage2ième étage7' 9" x 6' 9"Autre
- Chambre à coucher principale2ième étage17' 9.6" x 12' 9.9"Autre
Agents de cette inscription
Demandez plus d’infos
Demandez plus d’infos
Emplacement
269 Ambleside Avenue NW, Calgary, Alberta, T3P 1S4 Canada
Autour de cette propriété
En savoir plus au sujet du quartier et des commodités autour de cette résidence.
Demander de l’information sur le quartier
En savoir plus au sujet du quartier et des commodités autour de cette résidence
Demander maintenantCalculatrice de versements hypothécaires
- $
- %$
- %
- Capital et intérêts 0
- Impôt foncier 0
- Frais de copropriété 0

