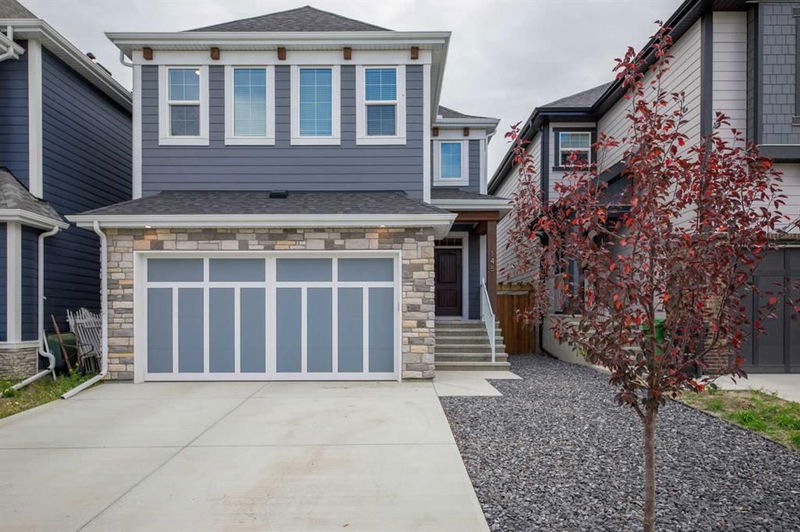Caractéristiques principales
- MLS® #: A2169696
- ID de propriété: SIRC2117748
- Type de propriété: Résidentiel, Maison unifamiliale détachée
- Aire habitable: 2 508,14 pi.ca.
- Construit en: 2022
- Chambre(s) à coucher: 3+1
- Salle(s) de bain: 3+1
- Stationnement(s): 4
- Inscrit par:
- Royal LePage Benchmark
Description de la propriété
OPEN HOUSE SATURDAY, OCTOBER 5th 2-4pm. Welcome to this almost new Hopewell Built (Asher Model) fully finished and air-conditioned home in the lake community of Arbour Lake. With over 2,500 square feet, this house is sure to be the right one for your growing family. As you enter the home, you will instantly notice the white oak engineered flooring. Around the corner is your private home office - away from the activities of family members. The gourmet kitchen is dreamy for the chef in the family with shaker style cupboards, quartz countertops and an extra island for added storage and counter space. Right beside the kitchen is the dining area is bright with large windows facing East and a living room also with lots of windows and a fireplace. Upstairs you will find a bonus room for the kids to watch their favourite shows. The primary bedroom is roomy with a 5 piece ensuite complete with a large shower, his & her vanities, and a walkthrough closest. The 2 other bedrooms upstairs are spacious with plenty of room for the kids to grow. The upstairs laundry is a lifesaver complete with a space to fold and even iron. Downstairs you will find a huge rec room, a bedroom, a wet bar and plenty of storage. With features like TRIPLE pane windows, TANKLESS hot water system, water softener, dual zone furnace, extra insulation in the attic, this home will keep you and your family stress-free for years. The best part is that just a short walk gets you to all the amenities that Arbour Lake has to offer including Crowfoot CTrain Station and Crowfoot Centre where you can do all of your shopping and enjoy the entertainment. Come by and have a look today!
Pièces
- TypeNiveauDimensionsPlancher
- Salle de bainsPrincipal4' 8" x 4' 11"Autre
- Salle à mangerPrincipal14' 5" x 12'Autre
- FoyerPrincipal10' 9.9" x 5' 3.9"Autre
- CuisinePrincipal15' 2" x 12' 3"Autre
- SalonPrincipal13' 5" x 13'Autre
- VestibulePrincipal5' 9.9" x 9' 6"Autre
- Bureau à domicilePrincipal8' 11" x 8' 5"Autre
- Salle de bains2ième étage12' 3.9" x 6' 9.9"Autre
- Salle de bain attenante2ième étage12' 5" x 11' 8"Autre
- Chambre à coucher2ième étage14' 8" x 19'Autre
- Chambre à coucher2ième étage15' x 10' 9"Autre
- Salle familiale2ième étage13' 6.9" x 13' 11"Autre
- Salle de lavage2ième étage6' 6.9" x 10' 2"Autre
- Chambre à coucher principale2ième étage13' 8" x 13'Autre
- Salle de bainsSous-sol4' 11" x 8' 5"Autre
- Chambre à coucherSous-sol11' 9" x 10' 11"Autre
- Salle de jeuxSous-sol19' x 19' 9"Autre
- ServiceSous-sol13' 9.6" x 23' 8"Autre
Agents de cette inscription
Demandez plus d’infos
Demandez plus d’infos
Emplacement
148 Arbour Lake Hill NW, Calgary, Alberta, T3G0G9 Canada
Autour de cette propriété
En savoir plus au sujet du quartier et des commodités autour de cette résidence.
Demander de l’information sur le quartier
En savoir plus au sujet du quartier et des commodités autour de cette résidence
Demander maintenantCalculatrice de versements hypothécaires
- $
- %$
- %
- Capital et intérêts 0
- Impôt foncier 0
- Frais de copropriété 0

