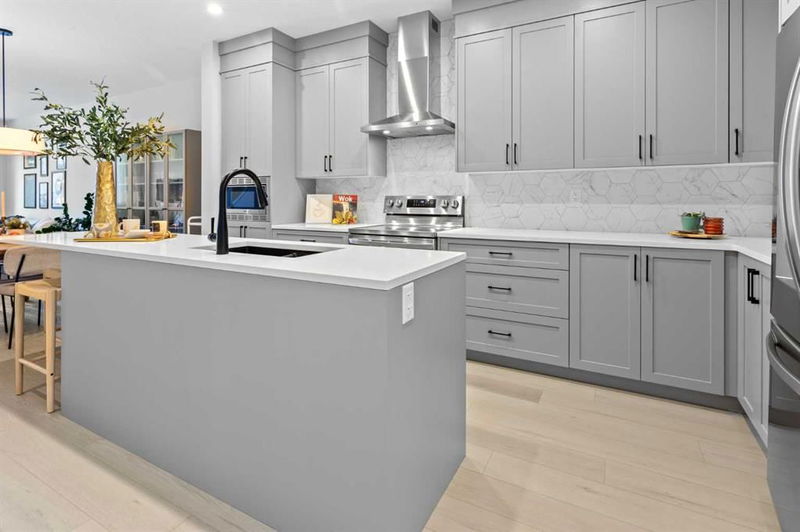Caractéristiques principales
- MLS® #: A2170510
- ID de propriété: SIRC2117695
- Type de propriété: Résidentiel, Autre
- Aire habitable: 1 811,20 pi.ca.
- Construit en: 2022
- Chambre(s) à coucher: 3
- Salle(s) de bain: 2+1
- Stationnement(s): 2
- Inscrit par:
- RE/MAX First
Description de la propriété
Hey babe, I found THE ONE!!! It's MOVE-IN READY & we have to see it ASAP! The street is fully finished so we won’t be living in a construction zone, it has the landscaping done w/ nice grass out front/back, it’s got beautiful Craftsman curb appeal & I LOVE that you walk into a BIG OPEN SPACE that we could use as a sitting room, an office, music/art space or a future playroom. The house has 9 ft ceilings & 8 ft doors so it feels super big & babe, the KITCHEN!!! This home doesn’t feel cookie cutter, or look like every other new build, the kitchen is a DREAM w/ full ceiling height cabinets in a light greyish colour, it has UPGRADED LG APPLIANCES & the CHIMNEY HOODFAN that I’ve always wanted + a cool hexagon marble like backsplash that I LOVE! We’d have a nice island w/ WHITE QUARTZ COUNTERTOPS & it’s got that OPEN CONCEPT vibe we’ve been looking for! With LUXURY VINYL PLANK flooring, a WALK-IN PANTRY, a dining room big enough to host Thanksgiving dinner & a comfortable living room. The powder room is awesome, it’s got an oversized mirror & a super cool vanity & the back entrance has a BUILT-IN BENCH w/ hooks, a deck w/ a Gas BBQ line, the backyard is perfect for what we need & the gravel pad is ready to go for 2 car-detached garage to be built, maybe we could do a "mortgage + improvements" & squeeze it in before the end of the season? The upstairs has a small bonus room, 3 beds + 2 baths up here & you get more bang for your buck buying this house vs. a quick possession b/c it comes w/ blinds + landscaping! Our bedroom is BIG, we could fit a king bed w/ nightstands & still have tons of room, the ensuite has a HIS & HERS SINK & our closet is a large walk-in - it even has a window! The house has the exact colours I was looking for, it’s LIGHT & AIRY, has tons of natural light, the 2nd bedroom is also large + has a 2nd walk-in closet & the 3rd bedroom is perfect for a nursery w/ "Jack & Jill access" to the shared 2nd bathroom, which is super cute. We could honestly live here forever! With the bonus room, the UPSTAIRS LAUNDRY is awesome + has tons of shelving & the basement is unfinished but you could build your decked-out gym & have a movie space. Or eventually, finish it w/ a 4th bed & bathroom (already roughed-in)? There's an ON-DEMAND HOT WATER SYSTEM & this cool Heat Recovery Ventilation System that recycles air throughout the house. The people that live here are flexible w/ possession & they’re SUPER CLEAN! It shows great, barely lived in, they don’t even have pets! I really want it babe! I also found out that Glacier Ridge will have a "Village" rec centre w/ tennis & basketball courts, a skating rink, a splash park, a toboggan hill, community fire pits, an events space & there’s schools coming to the community + already built options nearby, super cool playgrounds, 25 mins to downtown, 90 minutes to the mountains, quick access onto major roadways. Plus Sage Hill Crossing, Beacon Hill, Symons Valley Market and much more! Don't forget to watch the VIDEO**
Pièces
- TypeNiveauDimensionsPlancher
- EntréePrincipal4' 9.9" x 6' 5"Autre
- Salle polyvalentePrincipal10' 11" x 10' 6"Autre
- Garde-mangerPrincipal4' 3" x 3' 5"Autre
- Cuisine avec coin repasPrincipal11' 2" x 16'Autre
- Salle à mangerPrincipal12' 3" x 10' 8"Autre
- Séjour / Salle à mangerPrincipal11' x 15' 9.9"Autre
- VestibulePrincipal4' 3.9" x 8' 3"Autre
- Salle de bainsPrincipal4' 3" x 6' 3"Autre
- Chambre à coucher principale2ième étage10' 6" x 15' 2"Autre
- Penderie (Walk-in)2ième étage4' 11" x 6' 11"Autre
- Salle de bain attenante2ième étage4' 11" x 12' 9.9"Autre
- Salle de lavage2ième étage3' 9.9" x 7' 6.9"Autre
- Pièce bonus2ième étage12' 2" x 10' 6"Autre
- Chambre à coucher2ième étage7' 11" x 12' 8"Autre
- Salle de bains2ième étage4' 11" x 10' 5"Autre
- Chambre à coucher2ième étage10' 6.9" x 10' 5"Autre
- Penderie (Walk-in)2ième étage4' 9.6" x 5' 2"Autre
- ServiceSous-sol4' 9.9" x 12' 2"Autre
- Salle polyvalenteSous-sol10' 8" x 49' 6"Autre
Agents de cette inscription
Demandez plus d’infos
Demandez plus d’infos
Emplacement
57 Edith Gate NW, Calgary, Alberta, T3R 1Z3 Canada
Autour de cette propriété
En savoir plus au sujet du quartier et des commodités autour de cette résidence.
Demander de l’information sur le quartier
En savoir plus au sujet du quartier et des commodités autour de cette résidence
Demander maintenantCalculatrice de versements hypothécaires
- $
- %$
- %
- Capital et intérêts 0
- Impôt foncier 0
- Frais de copropriété 0

