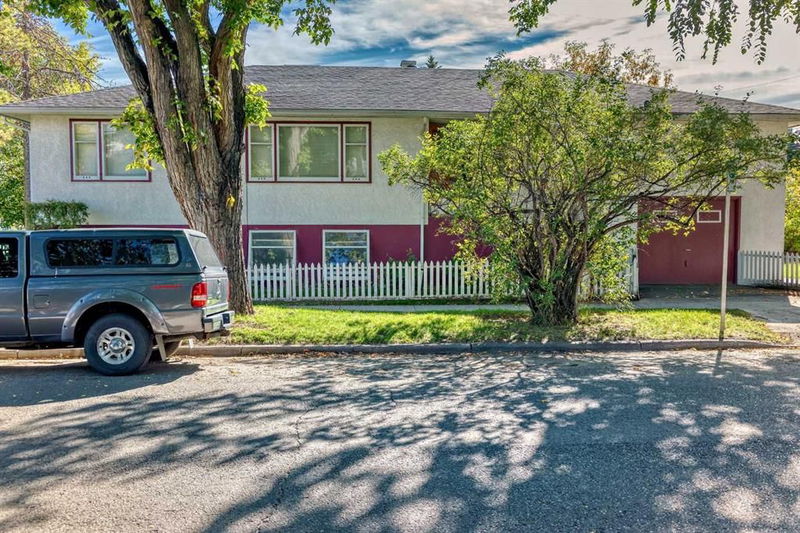Caractéristiques principales
- MLS® #: A2168009
- ID de propriété: SIRC2115888
- Type de propriété: Résidentiel, Maison unifamiliale détachée
- Aire habitable: 1 598 pi.ca.
- Construit en: 1953
- Chambre(s) à coucher: 3+2
- Salle(s) de bain: 3+1
- Stationnement(s): 2
- Inscrit par:
- Century 21 Bamber Realty LTD.
Description de la propriété
**PRICE ADJUSTMENT & EASY TO SHOW** Opportunity knocks with this Detached Multi Family complex in Bridgeland. Situated on a Large RC-G Corner lot (45 X 110 SF) with a back alley. This complex has ONE vacant 3 BEDROOM (Main floor) Suite with an attached garage, TWO 1 BEDROOM Suites (south and east in the basement) and ONE bachelor suite (above the garage) and 2 oversized Single car garages. Currently 2 units are vacant making this an ideal situation for someone to live in the 3 bedroom and rent out the remaining 3 other units & the garage(s). Or for the savvy investor to capitalize on the low vacancy rate and put in their ideal tenants. This has endless potential for a buyer looking to subsidize the cost owning a property, or a developer looking to capitalize on a corner lot zoned for Multifamily, or an Investor looking to add to their portfolio. MUST BE SEEN TO BE APPRECIATED.
Pièces
- TypeNiveauDimensionsPlancher
- Chambre à coucherPrincipal9' 8" x 11' 9.6"Autre
- Chambre à coucherPrincipal13' 6.9" x 11'Autre
- Chambre à coucherPrincipal12' x 10' 5"Autre
- Salle de bainsPrincipal9' 8" x 6' 11"Autre
- CuisinePrincipal9' 8" x 10' 9.9"Autre
- SalonPrincipal15' 9.6" x 14' 6.9"Autre
- Salon2ième étage13' 11" x 14' 3.9"Autre
- Cuisine2ième étage3' 9" x 14' 3.9"Autre
- Salle de bains2ième étage2' 6.9" x 7' 6.9"Autre
- CuisineAutre9' 3" x 8' 8"Autre
- Salle de bainsAutre9' 3" x 7' 9.6"Autre
- Chambre à coucherAutre9' 3" x 10' 5"Autre
- CuisineSupérieur9' 3" x 7' 8"Autre
- Chambre à coucherSupérieur12' 8" x 8' 3.9"Autre
- Salle de bainsSupérieur11' 2" x 4'Autre
- SalonSupérieur14' 11" x 9' 8"Autre
Agents de cette inscription
Demandez plus d’infos
Demandez plus d’infos
Emplacement
721 4 Avenue NE, Calgary, Alberta, T2E 0K3 Canada
Autour de cette propriété
En savoir plus au sujet du quartier et des commodités autour de cette résidence.
Demander de l’information sur le quartier
En savoir plus au sujet du quartier et des commodités autour de cette résidence
Demander maintenantCalculatrice de versements hypothécaires
- $
- %$
- %
- Capital et intérêts 0
- Impôt foncier 0
- Frais de copropriété 0

