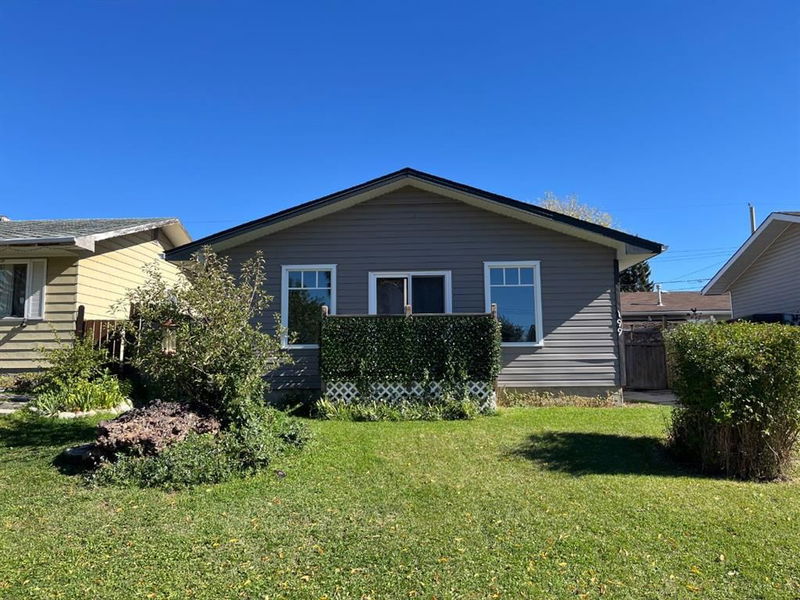Caractéristiques principales
- MLS® #: A2170122
- ID de propriété: SIRC2115846
- Type de propriété: Résidentiel, Maison unifamiliale détachée
- Aire habitable: 988 pi.ca.
- Construit en: 1972
- Chambre(s) à coucher: 3+1
- Salle(s) de bain: 2
- Stationnement(s): 2
- Inscrit par:
- Charles
Description de la propriété
Opportunity is Knocking! - This charming 988 sqft bungalow, perfectly situated on a quiet street, is bursting with potential and waiting for you. Featuring 4 bedrooms, 2 bathrooms, and double entrances, this home offers both comfortable living and lots of potential. The main floor boasts a bright, open-concept kitchen and living room, enhanced by new oversized windows that flood the space with natural light. Step out through the sliding doors onto a sunny deck—perfect for morning coffee or evening relaxation. You’ll also find 3 spacious bedrooms and a 4-piece bathroom, plus two side entrances providing private access to the basement, ideal for rental or multi-family living. The fully finished basement offers a large living area, an additional bedroom, a second 4-piece bathroom, the possibility of a secondary suite would be subject to approval and permitting by the city/municipality. Outside, enjoy your oversized backyard, complete with a double detached garage, a private fire pit, and a fully fenced yard—ideal for entertaining or relaxing under the stars. Recent updates to the exterior include siding and a roof replaced just 7 years ago, giving you peace of mind. - Don't miss this incredible opportunity to own a home with great potential in a fantastic location!
Pièces
- TypeNiveauDimensionsPlancher
- SalonPrincipal12' x 13' 5"Autre
- Salle à mangerPrincipal9' 8" x 9' 6"Autre
- CuisinePrincipal8' x 12' 9.9"Autre
- Salle de bainsPrincipal4' 11" x 7' 6"Autre
- Chambre à coucherPrincipal10' x 8'Autre
- Chambre à coucherPrincipal11' 6" x 6' 11"Autre
- Chambre à coucher principalePrincipal11' 11" x 11' 5"Autre
- Salle de jeuxSous-sol25' 3" x 12' 6.9"Autre
- Chambre à coucherSous-sol10' 6.9" x 12'Autre
- Salle de bainsSous-sol7' 11" x 4' 11"Autre
- Salle de lavageSous-sol14' 11" x 11'Autre
Agents de cette inscription
Demandez plus d’infos
Demandez plus d’infos
Emplacement
199 Penmeadows Close SE, Calgary, Alberta, T2A 3S1 Canada
Autour de cette propriété
En savoir plus au sujet du quartier et des commodités autour de cette résidence.
Demander de l’information sur le quartier
En savoir plus au sujet du quartier et des commodités autour de cette résidence
Demander maintenantCalculatrice de versements hypothécaires
- $
- %$
- %
- Capital et intérêts 0
- Impôt foncier 0
- Frais de copropriété 0

