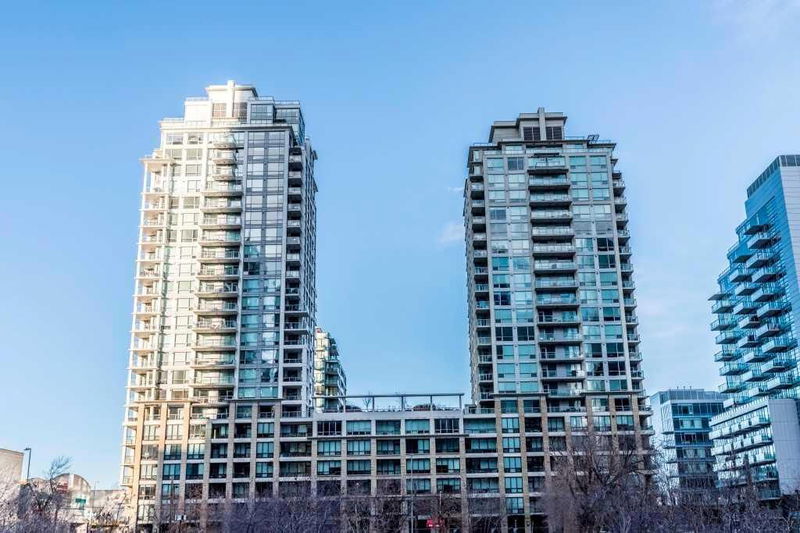Caractéristiques principales
- MLS® #: A2170455
- ID de propriété: SIRC2115800
- Type de propriété: Résidentiel, Condo
- Aire habitable: 834,08 pi.ca.
- Construit en: 2011
- Chambre(s) à coucher: 2
- Salle(s) de bain: 2
- Stationnement(s): 1
- Inscrit par:
- C-Luxury Realty Ltd.
Description de la propriété
Rare found south facing 2-bedroom 2-bath corner unit in Waterfront high rise building! Breathtaking views of the bow river and the downtown city. Start from the inviting foyer, the hardwood flooring through the whole unit except the bedrooms and the bathrooms. Tons of the cabinets, Center Island, quartz counter top, and the integrated hidden appliances complete the sleek and seamless look kitchen. The large dining area is perfect for you to enjoy the meals, and is open to the covered balcony with BBQ gas hookup. Spacious living room comes with a cozy gas fireplace. 4pc ensuite bathroom with an oversized soaker tub and a separate shower in the master bedroom. The 2nd bedroom is next to the dining room. Main bath has an oversized shower stand. 9’ ceiling, floor to top windows allows sunshine and natural lights flooding into this gorgeous unit. Central air condition keeps you away from the summer heat. You can enjoy the stunning viewing from both east and south in all rooms. Top class amenities are offered in the building, fitness center, hot tub, steam rooms, private movie theater, party room with pool table and kitchen which is perfect for all types of friends and family gathering, car wash, visitor parking & bike storage in the pakade, concierge service. Heated underground parking and a storage unit are included! Next to Princess Island Park, amazing river pathway, China town, surrounded by great restaurants and Cafes, steps to the shooping center, +15 and the C-Train station. Fantastic opportunity to start your luxury urban life!
Pièces
- TypeNiveauDimensionsPlancher
- SalonPrincipal10' 5" x 11' 3"Autre
- CuisinePrincipal10' 5" x 10' 3"Autre
- Salle à mangerPrincipal11' 3" x 8' 2"Autre
- Chambre à coucher principalePrincipal14' 11" x 10' 9.9"Autre
- Chambre à coucherPrincipal9' 6" x 9' 11"Autre
- Salle de bainsPrincipal9' 3.9" x 7' 5"Autre
- Salle de bain attenantePrincipal7' 6.9" x 9'Autre
Agents de cette inscription
Demandez plus d’infos
Demandez plus d’infos
Emplacement
222 Riverfront Avenue SW #1615, Calgary, Alberta, T2P 0X2 Canada
Autour de cette propriété
En savoir plus au sujet du quartier et des commodités autour de cette résidence.
Demander de l’information sur le quartier
En savoir plus au sujet du quartier et des commodités autour de cette résidence
Demander maintenantCalculatrice de versements hypothécaires
- $
- %$
- %
- Capital et intérêts 0
- Impôt foncier 0
- Frais de copropriété 0

