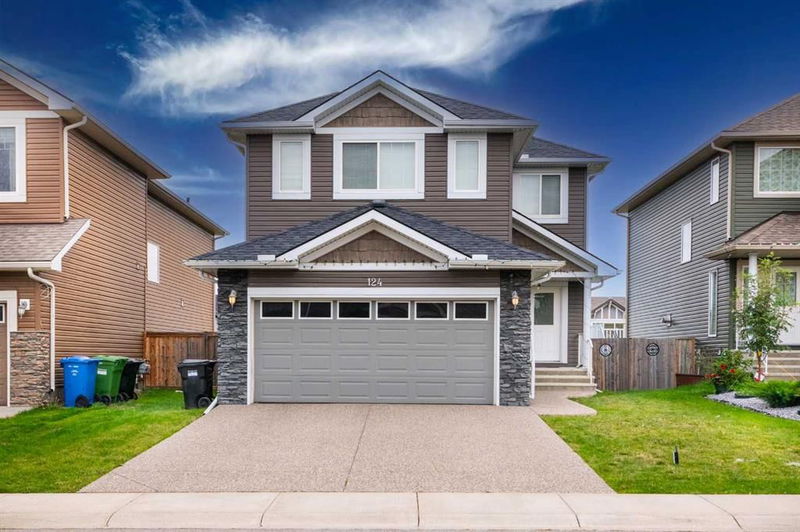Caractéristiques principales
- MLS® #: A2163985
- ID de propriété: SIRC2115798
- Type de propriété: Résidentiel, Maison unifamiliale détachée
- Aire habitable: 2 210,21 pi.ca.
- Construit en: 2013
- Chambre(s) à coucher: 4+2
- Salle(s) de bain: 4
- Stationnement(s): 4
- Inscrit par:
- eXp Realty
Description de la propriété
Welcome to your dream home! Nestled in the heart of the family-friendly Evergreen community, this stunning property boasts a walkout basement backing onto a serene walking path and green belt—offering an ideal setting for peaceful living and memorable family moments.
Main Floor Highlights - Perfect for Multi-Generational Living:
Main Floor Den(Which can be converted into Bedroom) with Full Four-Piece Bathroom—a rare, highly sought-after feature that makes this home perfect for multi-generational families or hosting guests. This setup offers privacy and ease of access, ensuring comfort for everyone, especially parents or in-laws.
A modern kitchen equipped with stainless steel appliances, a corner pantry, and granite countertops that seamlessly flows into the bright dining area with direct access to the large backyard patio—ideal for outdoor dining, summer BBQs, and entertaining under the sky.
The great room, accented by a tile-trimmed corner gas fireplace, provides a warm, cozy space for relaxation and gathering.
Upper Level Retreat:
Three generously sized bedrooms offer ample space for family members, including a spacious master suite complete with a walk-in closet and a luxurious ensuite featuring a soaker tub and separate shower—your private oasis for unwinding after a long day. while the upper-floor laundry ensures everyday convenience.
Walkout Basement:
A fully developed walkout basement with 9' ceilings, including two additional bedrooms and a fourth bathroom, is ideal for guests, extended family, or a home office setup.
The basement also features a separate illegal suite, giving you the flexibility of a mortgage helper or extra space for extended family members, creating multiple opportunities for rental income or privacy.
Exterior & Location:
Exposed aggregate front driveway leading to a double attached garage offers ample parking and curb appeal.
A large backyard patio extends your living space outdoors, perfect for relaxing, entertaining, and enjoying beautiful views of the green belt—a tranquil retreat in your own backyard.
This property is ideally located on a quiet, family-friendly street, just steps away from parks and schools, making it perfect for growing families who want to enjoy suburban tranquility without compromising on convenience.
Evergreen Community is renowned for its lush greenery, scenic walking trails, and easy access to amenities. Enjoy the best of suburban living with proximity to excellent schools, parks, and local shops—everything your family needs is just moments away.
Don’t wait—opportunities like this don’t last long! Call your Realtor today to book a showing and be the first to make this beautiful house your home. It’s more than just a house—it’s the lifestyle you’ve been waiting for!
Pièces
- TypeNiveauDimensionsPlancher
- Salle de bainsPrincipal7' 8" x 5'Autre
- Salle à mangerPrincipal10' 9" x 12' 9.6"Autre
- Salle familialePrincipal17' 6.9" x 13'Autre
- FoyerPrincipal5' 3.9" x 9' 8"Autre
- CuisinePrincipal11' 6" x 12' 9.6"Autre
- SalonPrincipal11' 9" x 12' 2"Autre
- Salle de bains2ième étage5' x 8' 6"Autre
- Salle de bain attenante2ième étage9' 9.6" x 10' 9"Autre
- Chambre à coucher2ième étage10' 9.6" x 12' 9"Autre
- Chambre à coucher2ième étage10' 9.6" x 12' 9.9"Autre
- Chambre à coucher2ième étage14' x 14' 9.6"Autre
- Salle de lavage2ième étage5' 6" x 8' 3"Autre
- Chambre à coucher principale2ième étage16' 9" x 14' 9.6"Autre
- Penderie (Walk-in)2ième étage7' 9" x 10' 9"Autre
- Salle de bainsSous-sol6' x 8' 6.9"Autre
- Chambre à coucherSous-sol11' 9" x 10' 9"Autre
- Chambre à coucherSous-sol12' 9.6" x 10' 9"Autre
- CuisineSous-sol10' 9.6" x 11'Autre
- Salle de jeuxSous-sol15' 8" x 13'Autre
- ServiceSous-sol7' 2" x 8' 6.9"Autre
Agents de cette inscription
Demandez plus d’infos
Demandez plus d’infos
Emplacement
124 Everhollow Street SW, Calgary, Alberta, T2Y 0H4 Canada
Autour de cette propriété
En savoir plus au sujet du quartier et des commodités autour de cette résidence.
Demander de l’information sur le quartier
En savoir plus au sujet du quartier et des commodités autour de cette résidence
Demander maintenantCalculatrice de versements hypothécaires
- $
- %$
- %
- Capital et intérêts 0
- Impôt foncier 0
- Frais de copropriété 0

