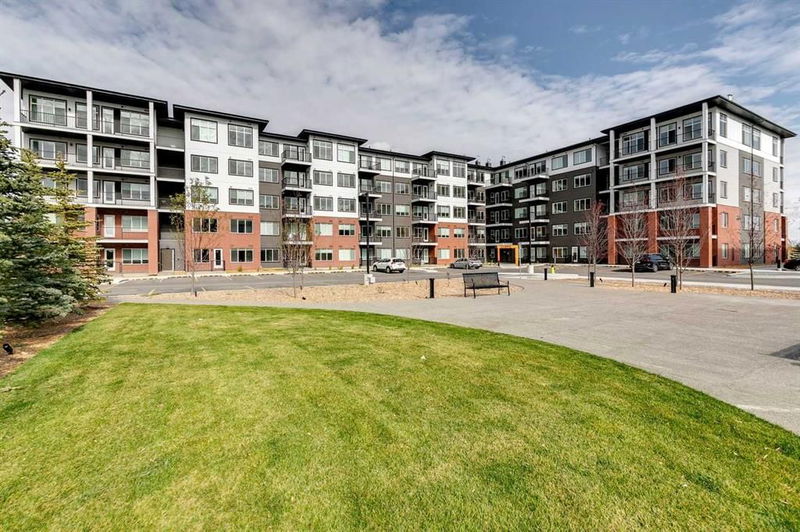Caractéristiques principales
- MLS® #: A2168884
- ID de propriété: SIRC2115700
- Type de propriété: Résidentiel, Condo
- Aire habitable: 694,55 pi.ca.
- Construit en: 2024
- Chambre(s) à coucher: 2
- Salle(s) de bain: 2
- Stationnement(s): 2
- Inscrit par:
- RE/MAX First
Description de la propriété
Welcome home to Cavallo in Cityscape by Truman. This brand new 2BR, 2BATH + Den brings comfort, convenience and style and all you need to do is turn the key and move in. Clean, crisp interior with neutral modern palate of colour, luxury vinyl plank flooring extended throughout the open-concept living space creating a seamless flow and a sense of continuity. Beautiful functional kitchen with island, stainless steel appliances, quartz countertops, and load of cabinetry. Convenient 2BR both with access to two separate bathrooms, and the primary includes a walk in closet, the DEN in this plan is a nice extra space for the home office too. Convenient main floor location and balcony to enjoy time outside. The residents of Cavallo enjoy a range of exceptional amenities designed for both relaxation and recreation. The Gym/Fitness Centre is equipped with a weight room, as well as dedicated spaces for yoga and spin classes, catering to all your fitness needs. The Entertainment Lounge/Media Room provides a stylish venue for socializing and enjoying movies or gatherings with friends and family. For pet owners, the Pet Spa includes both washing and grooming stations, ensuring your furry friends receive the care they deserve. Cyclists will appreciate the dedicated Bicycle Storage and Repair Room, making it easy to maintain and store your bike. This is a great opportunity in a great location that’s close to everything that matters. Have a look at the pictures, then call today and schedule a viewing.
Pièces
- TypeNiveauDimensionsPlancher
- Cuisine avec coin repasPrincipal11' 2" x 11' 8"Autre
- SalonPrincipal10' 2" x 11'Autre
- Bureau à domicilePrincipal6' x 9' 3.9"Autre
- Salle de lavagePrincipal3' 2" x 3' 5"Autre
- BalconPrincipal6' 6.9" x 9'Autre
- Chambre à coucher principalePrincipal9' x 11' 9.6"Autre
- Chambre à coucherPrincipal9' 2" x 9' 6.9"Autre
- Salle de bainsPrincipal4' 9.9" x 8' 3"Autre
- Salle de bain attenantePrincipal5' 5" x 7' 5"Autre
Agents de cette inscription
Demandez plus d’infos
Demandez plus d’infos
Emplacement
395 Skyview Parkway NE #2112, Calgary, Alberta, T3N 2K1 Canada
Autour de cette propriété
En savoir plus au sujet du quartier et des commodités autour de cette résidence.
Demander de l’information sur le quartier
En savoir plus au sujet du quartier et des commodités autour de cette résidence
Demander maintenantCalculatrice de versements hypothécaires
- $
- %$
- %
- Capital et intérêts 0
- Impôt foncier 0
- Frais de copropriété 0

