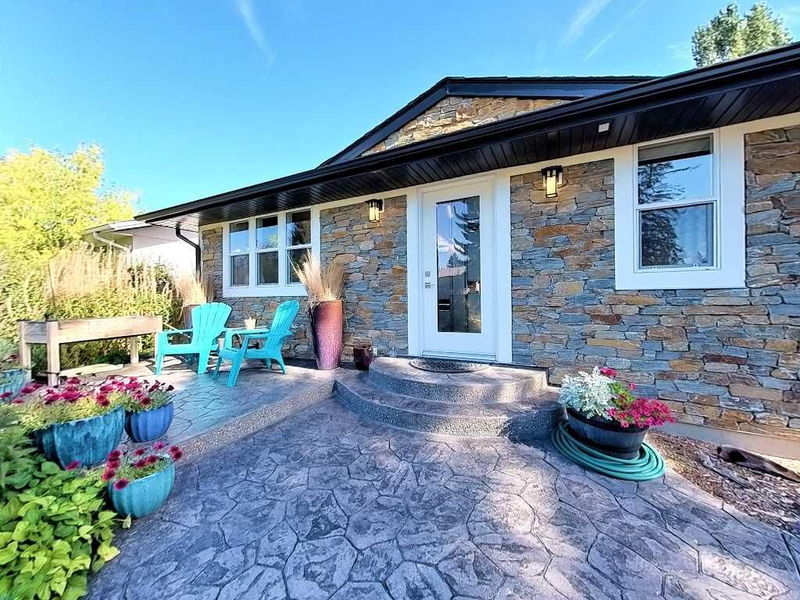Caractéristiques principales
- MLS® #: A2168939
- ID de propriété: SIRC2115696
- Type de propriété: Résidentiel, Maison unifamiliale détachée
- Aire habitable: 1 340,01 pi.ca.
- Construit en: 1959
- Chambre(s) à coucher: 2+2
- Salle(s) de bain: 3
- Stationnement(s): 4
- Inscrit par:
- 2% Realty
Description de la propriété
Welcome to your dream home in the heart of Glenbrook, Calgary! This stunning 1340 sqft bungalow has been meticulously renovated to offer modern luxury and comfort. Boasting 4 spacious bedrooms and 3 elegant bathrooms, this home features updated plumbing, heating, and electrical systems, along with newer windows and a roof.
Step inside to discover gleaming hardwood and slate floors throughout. The formal dining room leads to a chef’s kitchen, complete with custom maple cabinetry, a center island/breakfast bar, upgraded appliances, and a gas range. The kitchen opens to a generous great room with a cozy gas fireplace and bright windows.
The primary bedroom is a true retreat, featuring a luxurious 4-piece ensuite and a walk-in closet. The second bedroom, currently used as a home office, is also well-sized. The lower level offers a large family room with a deluxe wood-burning stove, space for a rec room or gym, a 3-piece bathroom with a tiled shower, two additional large bedrooms, a laundry area, and ample storage.
Outside, enjoy the spectacular two-tiered deck and beautifully landscaped backyard, complete with flagstone paths, a firepit area, and space for raised garden beds. The fence opens to allow for small RV parking, and there’s convenient back lane access. The exterior of the home features a stone facade that exudes timeless elegance and premium curb appeal. Stucco siding, aluminum soffits and fascia and stamped concrete pathways all add to the premium finishes complementing the extensive landscaped grounds. An oversized triple detached garage completes this perfect package.
Nestled in the vibrant Glenbrook community, this home is just blocks away from top-rated schools, parks, and a variety of shops and restaurants on Richmond Road and at Signal Hill/West Hills Shopping Centre. Commuting downtown is a breeze, with just an 9-minute drive, a quick 7km bike ride or 31 mins by transit.
Glenbrook is a sought-after neighborhood known for its friendly atmosphere and excellent amenities. With easy access to the CTrain, parks, schools, grocery stores, and more, you’ll love the convenience and charm of this location. Don’t miss out on this exceptional family home – it’s a must-see to truly appreciate the quality and renovations!
Welcome to your new home in Glenbrook, where comfort meets convenience and community spirit thrives!
Pièces
- TypeNiveauDimensionsPlancher
- Salle à mangerPrincipal13' 11" x 12' 6"Autre
- EntréePrincipal4' x 12' 6"Autre
- Hall d’entrée/VestibulePrincipal12' x 3'Autre
- Chambre à coucherPrincipal12' 3.9" x 9'Autre
- Salle de bainsPrincipal10' 2" x 5'Autre
- Chambre à coucher principalePrincipal9' 9.6" x 15' 9.9"Autre
- Penderie (Walk-in)Principal6' x 9' 9.6"Autre
- Cuisine avec coin repasPrincipal15' 3" x 12' 3"Autre
- Salle de bain attenantePrincipal4' 11" x 8'Autre
- SalonPrincipal21' 9" x 17' 11"Autre
- VestibulePrincipal6' 3.9" x 6' 11"Autre
- Salle familialeSous-sol15' x 17' 2"Autre
- Salle de jeuxSous-sol15' 9" x 25' 9.6"Autre
- Salle de lavageSous-sol4' 11" x 3' 9"Autre
- Salle de bainsSous-sol7' 6" x 6' 8"Autre
- RangementSous-sol6' x 7' 9.9"Autre
- ServiceSous-sol11' 9.9" x 4' 8"Autre
- Chambre à coucherSous-sol11' 2" x 12' 11"Autre
- Chambre à coucherSous-sol12' x 11' 2"Autre
Agents de cette inscription
Demandez plus d’infos
Demandez plus d’infos
Emplacement
3140 46 Street SW, Calgary, Alberta, T3E 3W8 Canada
Autour de cette propriété
En savoir plus au sujet du quartier et des commodités autour de cette résidence.
Demander de l’information sur le quartier
En savoir plus au sujet du quartier et des commodités autour de cette résidence
Demander maintenantCalculatrice de versements hypothécaires
- $
- %$
- %
- Capital et intérêts 0
- Impôt foncier 0
- Frais de copropriété 0

