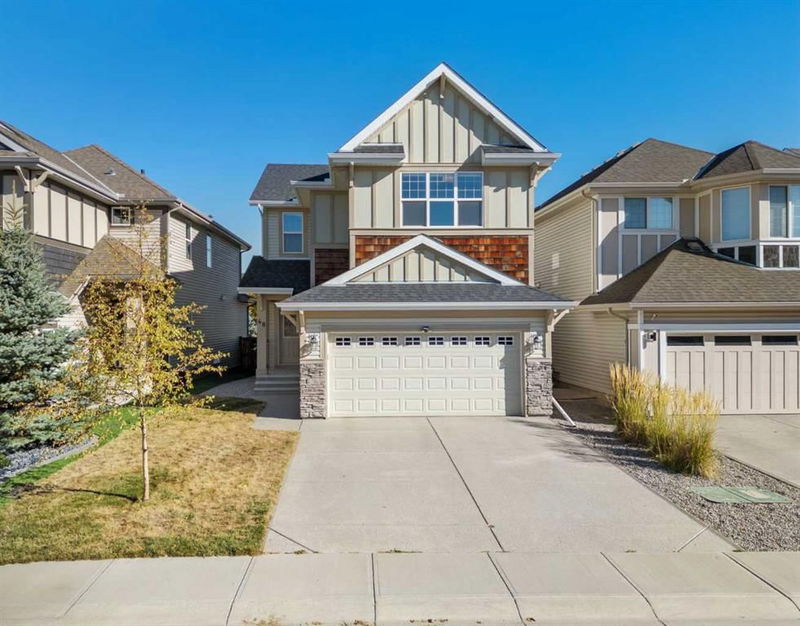Caractéristiques principales
- MLS® #: A2169806
- ID de propriété: SIRC2115688
- Type de propriété: Résidentiel, Maison unifamiliale détachée
- Aire habitable: 2 265,11 pi.ca.
- Construit en: 2015
- Chambre(s) à coucher: 3
- Salle(s) de bain: 2+1
- Stationnement(s): 4
- Inscrit par:
- eXp Realty
Description de la propriété
Discover this stunning 3-bedroom, 2.5-bathroom home nestled in the highly desirable community of Auburn Bay. With its immaculate maintenance and prime location within walking distance to TWO schools and FOUR playgrounds, this property is truly a gem you won’t want to miss!
Walking in, you're greeted by an expansive foyer with beautiful tile floors, that immediately sets the tone for the inviting atmosphere throughout the home. The main living area features an open concept design, seamlessly blending the spacious living room and kitchen, adorned with beautiful hardwood floors that add warmth and elegance. This layout creates an ideal space for entertaining friends and family, ensuring every gathering feels special.
The kitchen is the heart of this home, with a large island highlighted by elegant quartz countertops. Equipped with high-end stainless steel built-in appliances, including a gas stove, this kitchen makes cooking your favorite meals a true delight. Just off the kitchen, a generously sized dining room opens up to a lovely back deck, providing the perfect setting for summer barbecues and outdoor gatherings.
Head upstairs to find a cozy family room that offers versatility for your lifestyle. Whether you envision it as a playroom for the kids or an additional living space for family movie nights, this area is sure to meet your needs. An office space, complete with a built-in desk, and a conveniently located laundry room round out this space, making it easy to balance remote work or study while tackling household chores.
The primary bedroom is a true retreat, featuring large windows that flood the space with natural light. Pamper yourself in the luxurious 5-piece ensuite bathroom, complete with a double quartz vanity, a separate tub and shower, and a generous walk-in closet, creating the perfect sanctuary for relaxation after a long day. This floor also includes 2 additional well sized bedrooms and a 4 piece bathroom, perfect for growing families.
The unfinished basement presents a blank canvas for your imagination—whether you envision additional living space, a home gym, or a game room, the possibilities are endless!
Located in the family friendly community of Auburn Bay, this home is just minutes away from Seton Urban District, which offers an array of shopping, dining, and grocery options. You will also enjoy close proximity to South Health Campus and several accredited schools. As a resident of Auburn Bay, you’ll have exclusive access to Auburn Bay Lake and Clubhouse, where you can indulge in year-round recreational activities, from swimming in the summer to ice skating in the winter.
Don’t miss your chance to make this beautiful home your own! Experience the perfect blend of comfort and convenience in Auburn Bay today!
Pièces
- TypeNiveauDimensionsPlancher
- Salle de bainsPrincipal6' 9" x 5' 2"Autre
- Salle à mangerPrincipal12' 3.9" x 13' 2"Autre
- FoyerPrincipal12' x 8' 9.6"Autre
- CuisinePrincipal15' 11" x 13' 2"Autre
- SalonPrincipal18' 11" x 11' 9.9"Autre
- Salle de bainsInférieur4' 11" x 8'Autre
- Salle de bain attenanteInférieur9' 11" x 9' 3"Autre
- Chambre à coucherInférieur9' 6" x 14' 11"Autre
- Chambre à coucherInférieur10' x 11' 6.9"Autre
- Salle familialeInférieur17' 5" x 16' 11"Autre
- Salle de lavageInférieur5' 6.9" x 7' 8"Autre
- Bureau à domicileInférieur6' 9" x 8' 3"Autre
- Chambre à coucher principaleInférieur18' x 13'Autre
- Penderie (Walk-in)Inférieur5' 6.9" x 9' 3.9"Autre
Agents de cette inscription
Demandez plus d’infos
Demandez plus d’infos
Emplacement
48 Auburn Meadows Crescent SE, Calgary, Alberta, T3M 2E3 Canada
Autour de cette propriété
En savoir plus au sujet du quartier et des commodités autour de cette résidence.
Demander de l’information sur le quartier
En savoir plus au sujet du quartier et des commodités autour de cette résidence
Demander maintenantCalculatrice de versements hypothécaires
- $
- %$
- %
- Capital et intérêts 0
- Impôt foncier 0
- Frais de copropriété 0

