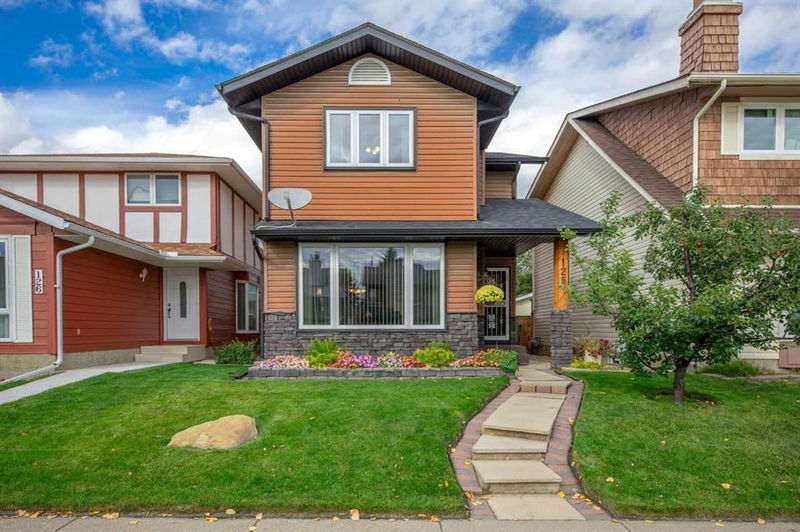Caractéristiques principales
- MLS® #: A2169617
- ID de propriété: SIRC2115669
- Type de propriété: Résidentiel, Maison unifamiliale détachée
- Aire habitable: 1 464 pi.ca.
- Construit en: 1980
- Chambre(s) à coucher: 3+1
- Salle(s) de bain: 3+1
- Stationnement(s): 2
- Inscrit par:
- Royal LePage Benchmark
Description de la propriété
What a fantastic place to call home! Nestled on a peaceful street, this impeccably maintained, pristine home offers excellent access to schools, parks, playgrounds, shopping, and a network of walking and biking trails in Fish Creek Park, as well as the city’s BRT (bus rapid transit) system. With over 2,100 sq.ft of living space, this home has seen numerous updates over the years, including windows, shingles, siding with added insulation, and refreshed kitchen & bathrooms, along with new blinds. The large south-facing windows flood the living room with sunlight throughout the day. A brick-encased wood-burning fireplace with a gas assist starter creates a warm and inviting ambiance for the upcoming winter months. The modernized kitchen features an abundance of maple cabinetry, generous countertop space, a built-in pantry, custom pullout drawers, and stainless steel appliances. The formal dining room offers plenty of room for family gatherings, while a rear mudroom with built-in storage and a 2-piece powder room with matching maple cabinetry complete the main floor. Upstairs, the expansive primary bedroom boasts a full en-suite bathroom and a spacious walk-in closet. A sliding glass door enhances the main full bathroom, and two well-sized bedrooms complete this level. The fully developed basement includes an additional bedroom, a recreation room currently set up as a workout area, ample storage, and a laundry room that shares a 3-piece bathroom. Outside, relax in the serene, private backyard oasis, which features a patio paved with stones and layered rock flower beds. Your double car garage ensures that your vehicles and belongings remain safe. The fully landscaped front yard contains an apple tree with 3 different varieties of apples and plenty of additional street parking options. This move-in-ready residence is ideal for making cherished memories. Don’t wait—this remarkable Woodbine home won’t last long!
Pièces
- TypeNiveauDimensionsPlancher
- Salle de bainsPrincipal4' 8" x 5'Autre
- Salle à mangerPrincipal7' 9" x 12'Autre
- CuisinePrincipal12' 5" x 14'Autre
- SalonPrincipal17' 11" x 13' 3"Autre
- Salle de bainsInférieur4' 11" x 8' 6"Autre
- Salle de bain attenanteInférieur5' x 8' 6"Autre
- Chambre à coucherInférieur14' 3.9" x 8' 6"Autre
- Chambre à coucherInférieur11' x 10' 6"Autre
- Chambre à coucher principaleInférieur12' 9.9" x 13' 5"Autre
- Salle de bainsSous-sol7' x 5' 9.9"Autre
- Chambre à coucherSous-sol10' 3.9" x 12' 9.6"Autre
- Salle de jeuxSous-sol13' 5" x 18' 3"Autre
- ServiceSous-sol12' 9.9" x 12' 2"Autre
Agents de cette inscription
Demandez plus d’infos
Demandez plus d’infos
Emplacement
128 Woodfield Close SW, Calgary, Alberta, T2W 3V2 Canada
Autour de cette propriété
En savoir plus au sujet du quartier et des commodités autour de cette résidence.
Demander de l’information sur le quartier
En savoir plus au sujet du quartier et des commodités autour de cette résidence
Demander maintenantCalculatrice de versements hypothécaires
- $
- %$
- %
- Capital et intérêts 0
- Impôt foncier 0
- Frais de copropriété 0

