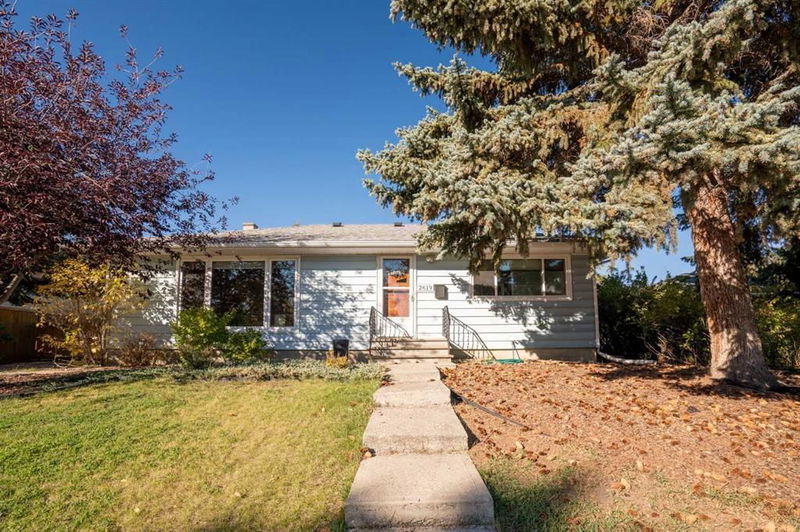Caractéristiques principales
- MLS® #: A2168439
- ID de propriété: SIRC2115663
- Type de propriété: Résidentiel, Maison unifamiliale détachée
- Aire habitable: 1 171,83 pi.ca.
- Construit en: 1954
- Chambre(s) à coucher: 3+1
- Salle(s) de bain: 2
- Stationnement(s): 2
- Inscrit par:
- RE/MAX Complete Realty
Description de la propriété
Get ready to fall in love! This beautifully RENOVATED & UPDATED 4-bedroom bungalow in Glendale is bursting with charm and character at every turn! From the moment you step inside, you'll be wowed by its thoughtful design, modern upgrades, and unbeatable features. Located on a peaceful street, just a hop, skip, and jump away from the community center, park, rink, tennis courts, and only a short walk to Glendale School (CBE) and St. Thomas Aquinas (CSSD) elementary schools, this home has everything you’ve been dreaming of!
The interior dazzles with gleaming hardwood floors, while the sunlit living room—complete with a huge picture window—bathes the home in natural light. The main floor has it all: three cozy bedrooms, a totally redone bathroom, and a retro-chic kitchen with a charming breakfast nook. Upgrades? We've got them! Newer windows throughout, newer shingles, and a finished lower level that includes a bright, spacious family room, a luxurious spa-like bathroom with heated floors, a fourth bedroom, and more storage than you'll know what to do with!
And then there’s the GARAGE—oh, the garage! This oversized double (26’ x 23.5’) is a masterpiece, with Hardy Board siding, fully heated and insulated for year-round use, and an incredible 480-square-foot loft/studio/office space upstairs, complete with its own thermostat. Whether you’re working from home, creating, or just need a getaway space, this loft has you covered!
The west-facing backyard? It’s an entertainer's dream! Newly fenced, with a gorgeous patio ready for summer BBQs, a cozy firepit, garden space, and mature trees for added privacy—your outdoor oasis awaits!
This home is truly one-of-a-kind, and it won’t last long! Book your viewing today and get ready to call this showstopper yours!
Pièces
- TypeNiveauDimensionsPlancher
- Salle de bainsPrincipal7' 6.9" x 5'Autre
- Chambre à coucherPrincipal9' x 10' 9"Autre
- Salle à mangerPrincipal5' 6" x 8' 9.9"Autre
- CuisinePrincipal10' 3.9" x 11' 2"Autre
- SalonPrincipal21' 9.6" x 12'Autre
- Chambre à coucher principalePrincipal11' 9.6" x 12'Autre
- Salle de bainsSous-sol10' 5" x 5' 6"Autre
- Chambre à coucherSous-sol13' 5" x 10' 11"Autre
- Salle de lavageSous-sol10' 6.9" x 8' 2"Autre
- Salle de jeuxSous-sol28' 2" x 25' 6.9"Autre
- Chambre à coucherPrincipal11' 3" x 9' 6"Autre
Agents de cette inscription
Demandez plus d’infos
Demandez plus d’infos
Emplacement
2619 Glenmount Drive SW, Calgary, Alberta, T3E 4C2 Canada
Autour de cette propriété
En savoir plus au sujet du quartier et des commodités autour de cette résidence.
Demander de l’information sur le quartier
En savoir plus au sujet du quartier et des commodités autour de cette résidence
Demander maintenantCalculatrice de versements hypothécaires
- $
- %$
- %
- Capital et intérêts 0
- Impôt foncier 0
- Frais de copropriété 0

