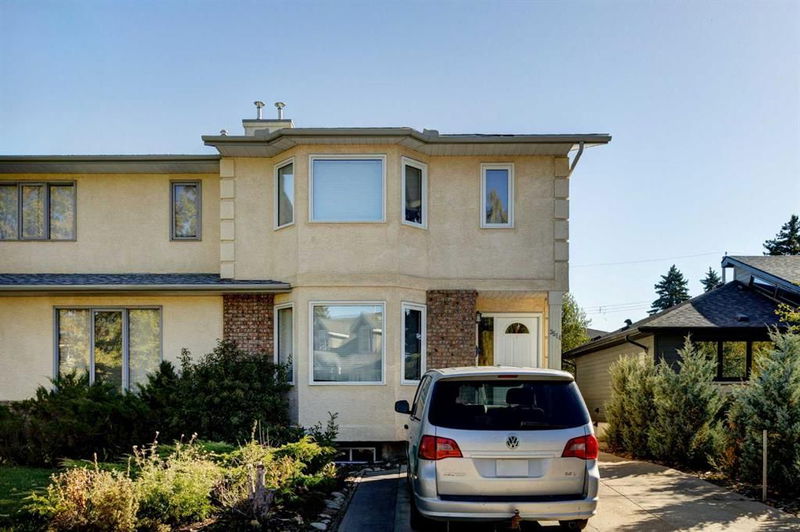Caractéristiques principales
- MLS® #: A2169999
- ID de propriété: SIRC2115614
- Type de propriété: Résidentiel, Autre
- Aire habitable: 1 709,33 pi.ca.
- Construit en: 1991
- Chambre(s) à coucher: 3+1
- Salle(s) de bain: 3+1
- Stationnement(s): 4
- Inscrit par:
- Coldwell Banker Mountain Central
Description de la propriété
This inner city property has NO CONDO FEES! The neighbourhood is redeveloping at a rapid rate with a vision to build quality real estate. To find a newly-built property with a similar size for this price, you’re looking at new neighborhoods at the outskirts of the city. With this location, you are guaranteed quiet as there are no high-volume or cut-through roads as it is insulated from the down-side of neighborhood redevelopment. It's a solid investment and offers additional returns from rental, location and sweat equity. This original homeowner 2 story comes with an “illegal” cozy secondary basement suite which can also be used how you need. With many recent updates including: windows & doors replaced in 2022 (triple pane), shingles in 2021, Carpet Upper Level (2024)(PLEASE see private remarks for more info). This home offers modern living on main level with engineered hardwood floors, a charming west-facing bay window & many updates including a modern knock-down stipple ceiling. The kitchen with refaced cabinets, granite counters, island, & corner pantry with a generous dining area. The main level is complete with a 2pc bath & separate full-sized laundry room. Off the kitchen, the double-sliding doors open to a spacious balcony offering a natural gas BBQ hookup & low-maintenance backyard. On the upper level there are 3 bedrooms with brand new carpets. A large primary bedroom with additional space for a seating area, it contains a three-piece ensuite & large W/In closet. With 2 other good size bedrooms & 4pc bath. An external entrance leads to a "illegal" suite (see remarks) that comes complete with a refrigerator, induction cooktop, sink, & dishwasher (see remarks). A large open area that can be used as a dining & living area, boasts a large window that lets in lots of light. There’s dri-core wood subfloor panelling and 100% wool carpets that will warm the basement during the winter months. There is a 4rth bedroom (with a large window), 3pc bath(new pressure-assist toilet) & large storage area with hookups for a separate laundry. At front of the home, there is a parking pad for two vehicles plus the O/S garage would make a great workshop or storage for outdoor enthusiasts. This home is move-in ready with the option of creating an income or inlaw suite. Located close to all amenities including CTrain, Westbrook Mall, schools, parks, golf, library, quick access to paths, and minutes to downtown. Some photos have been virtually staged.(Note: “A secondary suite would be subject to approval and permitting by the city/municipality”).
Pièces
- TypeNiveauDimensionsPlancher
- Salle de bainsPrincipal4' 6" x 6' 9.9"Autre
- Salle à mangerPrincipal11' 6.9" x 12' 9.9"Autre
- CuisinePrincipal11' 8" x 8' 2"Autre
- Salle de lavagePrincipal5' 6" x 6' 9.9"Autre
- SalonPrincipal19' 9.9" x 21'Autre
- Salle de bain attenante2ième étage8' 2" x 6' 9"Autre
- Salle de bains2ième étage7' 6" x 6' 8"Autre
- Chambre à coucher2ième étage10' 5" x 10' 11"Autre
- Chambre à coucher2ième étage10' 5" x 9' 8"Autre
- Chambre à coucher principale2ième étage19' 8" x 20' 11"Autre
- Penderie (Walk-in)2ième étage5' 9.9" x 9' 11"Autre
- Salle de bainsSous-sol6' 11" x 6' 2"Autre
- Chambre à coucherSous-sol11' 2" x 12' 3.9"Autre
- Cuisine avec coin repasSous-sol13' 9.6" x 7' 6"Autre
- Salle de jeuxSous-sol17' 3" x 13'Autre
- RangementSous-sol11' 2" x 7' 9"Autre
- ServiceSous-sol4' 11" x 7' 2"Autre
Agents de cette inscription
Demandez plus d’infos
Demandez plus d’infos
Emplacement
3514 2 Avenue SW, Calgary, Alberta, T3C 0A1 Canada
Autour de cette propriété
En savoir plus au sujet du quartier et des commodités autour de cette résidence.
Demander de l’information sur le quartier
En savoir plus au sujet du quartier et des commodités autour de cette résidence
Demander maintenantCalculatrice de versements hypothécaires
- $
- %$
- %
- Capital et intérêts 0
- Impôt foncier 0
- Frais de copropriété 0

