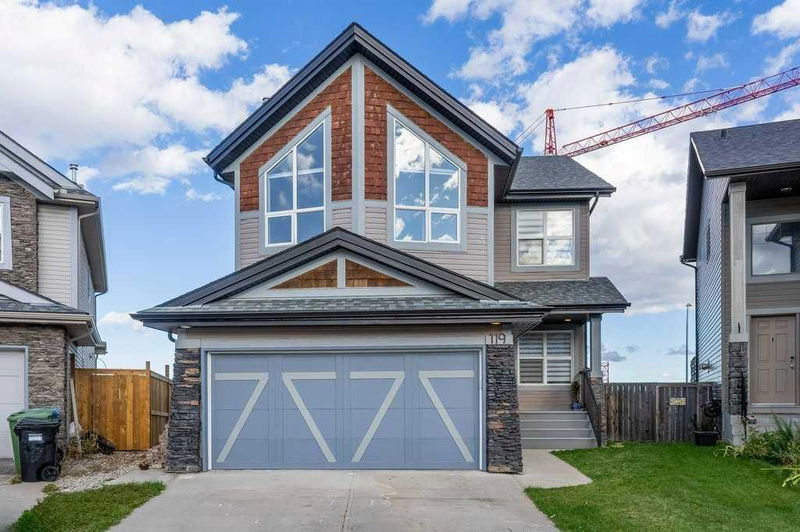Caractéristiques principales
- MLS® #: A2170146
- ID de propriété: SIRC2112917
- Type de propriété: Résidentiel, Maison unifamiliale détachée
- Aire habitable: 2 279,80 pi.ca.
- Construit en: 2006
- Chambre(s) à coucher: 3+1
- Salle(s) de bain: 3+1
- Stationnement(s): 4
- Inscrit par:
- Royal LePage Mission Real Estate
Description de la propriété
This stunning two-storey home with a walkout basement is located in the highly sought-after community of Springbank Hill, where over $200k has been spent on tasteful renovations. You’ll be impressed by the quality of the updates throughout. The spacious layout features a large entrance that flows into the open-concept kitchen, dining, and living areas, creating an inviting atmosphere perfect for family living. A versatile den on the main floor can be used as a home office or playroom for the kids. Step outside to enjoy a huge, north-facing backyard with plenty of usable space, perfect for outdoor activities. The convenience of main floor laundry adds to the home's practicality. Upstairs, you'll find a fantastic bonus room with vaulted ceilings, large windows, and abundant natural light. The huge primary bedroom includes an ensuite bath, and two additional bedrooms share a well-appointed 4-piece bathroom. The walkout basement offers even more living space with a one-bedroom illegal suite, providing potential for extended family. This home is a perfect opportunity for families looking to settle in Springbank Hill, with its prime location near parks, schools, and shopping. Don’t miss the chance to make this beautiful property yours – book your showing today!
Pièces
- TypeNiveauDimensionsPlancher
- Salle à mangerPrincipal8' 2" x 12'Autre
- CuisinePrincipal14' x 12'Autre
- Salle familialePrincipal19' 5" x 15'Autre
- BoudoirPrincipal11' 5" x 10' 11"Autre
- Pièce bonus2ième étage18' 9" x 14' 6.9"Autre
- Chambre à coucher principale2ième étage18' 9" x 14' 6.9"Autre
- Chambre à coucher2ième étage10' x 13' 6"Autre
- Chambre à coucher2ième étage10' x 13' 6"Autre
- Chambre à coucherSupérieur13' 11" x 12' 8"Autre
- Cuisine avec coin repasSupérieur16' 8" x 8'Autre
- Salle de jeuxSupérieur22' 3" x 17' 9.9"Autre
- AutreSupérieur9' 9.6" x 8' 9"Autre
Agents de cette inscription
Demandez plus d’infos
Demandez plus d’infos
Emplacement
119 St Moritz Terrace SW, Calgary, Alberta, T3H 5X9 Canada
Autour de cette propriété
En savoir plus au sujet du quartier et des commodités autour de cette résidence.
Demander de l’information sur le quartier
En savoir plus au sujet du quartier et des commodités autour de cette résidence
Demander maintenantCalculatrice de versements hypothécaires
- $
- %$
- %
- Capital et intérêts 0
- Impôt foncier 0
- Frais de copropriété 0

