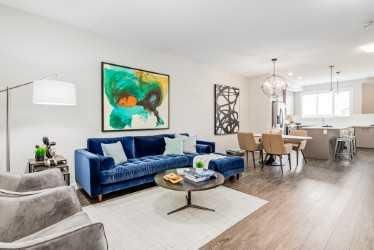Caractéristiques principales
- MLS® #: A2169706
- ID de propriété: SIRC2112878
- Type de propriété: Résidentiel, Maison unifamiliale détachée
- Aire habitable: 1 792 pi.ca.
- Construit en: 2024
- Chambre(s) à coucher: 4
- Salle(s) de bain: 3
- Stationnement(s): 2
- Inscrit par:
- KIC Realty
Description de la propriété
Discover The Fairview, a designer floorplan by Alliston at Home, tailored for functional family living. This stunning 4-bedroom home, featuring a main floor bedroom is ideal for guests or family, complemented by a full 3-piece bathroom. The charming front verandah welcomes you, while inside, the gourmet kitchen is equipped with a chimney hood fan, stainless steel appliances, and a gas range rough-in. The main level opens to a rear wood deck perfect for BBQs, with a gas line ready for grilling. This home includes a gravel parking pad to the rear of the home for easy access to vehicles. Enjoy an oversized side yard and easy access to the community greenspace and pond. Downstairs, the sunshine basement is bathed in light, offers 9 ft ceilings, and space for two additional legal bedrooms, enhancing the home’s versatility. Convenient side entry access and included washer and dryer add to the home's appeal. This property combines modern amenities and expansion potential, making it a great find for comfortable and adaptable living. Photos are representative and are of a previous show home.
Pièces
- TypeNiveauDimensionsPlancher
- Chambre à coucherInférieur10' x 9' 3.9"Autre
- Chambre à coucherInférieur10' x 9' 3.9"Autre
- Salle de bainsInférieur0' x 0'Autre
- Salle de lavageInférieur0' x 0'Autre
- LoftInférieur10' x 12' 11"Autre
- Salle de bain attenanteInférieur0' x 0'Autre
- Chambre à coucher principaleInférieur12' 3.9" x 11'Autre
- Penderie (Walk-in)Inférieur0' x 0'Autre
- Chambre à coucherPrincipal10' x 10' 6.9"Autre
- EntréePrincipal0' x 0'Autre
- SalonPrincipal12' 9.9" x 12' 9.9"Autre
- Salle de bainsPrincipal0' x 0'Autre
- NidPrincipal10' 5" x 12' 9.9"Autre
- Garde-mangerPrincipal0' x 0'Autre
Agents de cette inscription
Demandez plus d’infos
Demandez plus d’infos
Emplacement
263 Cornerbrook Road NE, Calgary, Alberta, T3N 1A9 Canada
Autour de cette propriété
En savoir plus au sujet du quartier et des commodités autour de cette résidence.
Demander de l’information sur le quartier
En savoir plus au sujet du quartier et des commodités autour de cette résidence
Demander maintenantCalculatrice de versements hypothécaires
- $
- %$
- %
- Capital et intérêts 0
- Impôt foncier 0
- Frais de copropriété 0

