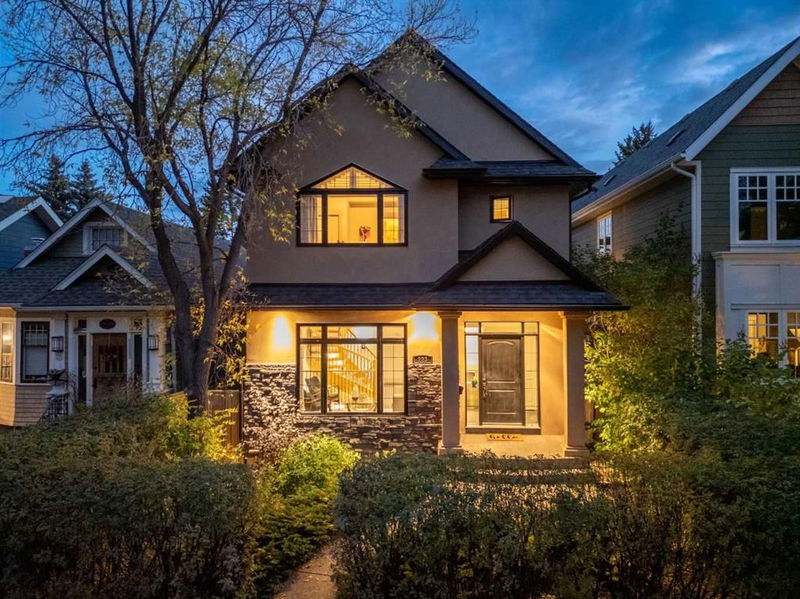Caractéristiques principales
- MLS® #: A2170058
- ID de propriété: SIRC2112845
- Type de propriété: Résidentiel, Maison unifamiliale détachée
- Aire habitable: 2 438 pi.ca.
- Construit en: 2006
- Chambre(s) à coucher: 3+1
- Salle(s) de bain: 3+1
- Stationnement(s): 4
- Inscrit par:
- RE/MAX First
Description de la propriété
This is a RARE OPPORTUNITY to live on one of the best streets in Crescent Heights. This detached home is located on a quiet street with SPECTACULAR DOWNTOWN VIEWS and is only steps to Rotary Park, which features a playground, splash park, dog park, and beautiful vantage point of the City, Mount Pleasant Tennis Club, lawn bowling club and is walking distance to a number of community coffee shops and excellent dining options. This 2.5 story executive home was impeccably designed and provides over 2400 square feet of contemporary living space, with a further 970 square feet of fully developed basement. The grand entrance to the home provides immediate CURB APPEAL as you are welcomed by a beautiful front garden before ascending to a large inviting entrance way. You are greeted with a bright front living room with large windows overlooking the front yard, a dining area that boasts a coffered ceiling, and a breathtaking SPIRAL STAIRCASE that are all complemented by elegant lighting fixtures and modern details. Beyond the dining room you are greeted by a large chef’s kitchen appointed with high-end appliances, including a Bertazzoni gas oven and Subzero fridge, that opens up to a dining nook and family room that perfectly blends comfort, functionality, and luxury. The second level provides three bedrooms and two full bathrooms, including a generous primary bedroom with a gas fireplace, spacious walk-in closet, and a large ensuite bathroom, complete with in-floor heating and a large jet-tub, perfect for unwinding and taking in the city views. The third level provides another family area and bonus room offering amazing views of downtown where you will find yourself enchanted by the city skyline and the nightly light show of the Telus Sky office tower. The fully developed basement continues to provide the sense of functional elegance with a large recreational space, full bathroom and shower, extra bedroom, and an expertly developed home gym. There is also ample storage provided in the well-maintained utility room. The backyard boasts a patio, beautiful yard and green-space, and a detached double car garage (complete with EV plugs). The location of this home is one of the best kept secrets in the inner city and is certain to impress; whether you’re walking 10 minutes to downtown, taking a quick drive up to the Foothills Medical Complex, or benefitting from the easy access to the mountains, this home is ideally situated to accommodate your lifestyle.
Pièces
- TypeNiveauDimensionsPlancher
- SalonPrincipal11' 3" x 13' 8"Autre
- CuisinePrincipal12' 6" x 15' 11"Autre
- Salle familialePrincipal11' 9.9" x 15' 11"Autre
- Salle à mangerPrincipal12' x 9'Autre
- Coin repasPrincipal12' 6.9" x 6'Autre
- Salle de bainsPrincipal0' x 0'Autre
- Chambre à coucher principaleInférieur15' 3.9" x 16' 3"Autre
- Chambre à coucherInférieur10' 9.9" x 10' 9.6"Autre
- Chambre à coucherInférieur10' 9" x 13' 8"Autre
- Salle de bain attenanteInférieur0' x 0'Autre
- Salle de bainsInférieur0' x 0'Autre
- AutreInférieur2' 6.9" x 5' 2"Autre
- LoftInférieur13' 11" x 17' 11"Autre
- Salle de jeuxSous-sol26' 6" x 14'Autre
- Salle de sportSous-sol11' 5" x 14' 9"Autre
- ServiceSous-sol7' 9.6" x 8' 3"Autre
- AutreSous-sol3' 11" x 4' 6"Autre
- Chambre à coucherSous-sol10' 2" x 12' 5"Autre
- Salle de bainsSous-sol0' x 0'Autre
Agents de cette inscription
Demandez plus d’infos
Demandez plus d’infos
Emplacement
223 4 Avenue NE, Calgary, Alberta, T2E 0J2 Canada
Autour de cette propriété
En savoir plus au sujet du quartier et des commodités autour de cette résidence.
Demander de l’information sur le quartier
En savoir plus au sujet du quartier et des commodités autour de cette résidence
Demander maintenantCalculatrice de versements hypothécaires
- $
- %$
- %
- Capital et intérêts 0
- Impôt foncier 0
- Frais de copropriété 0

