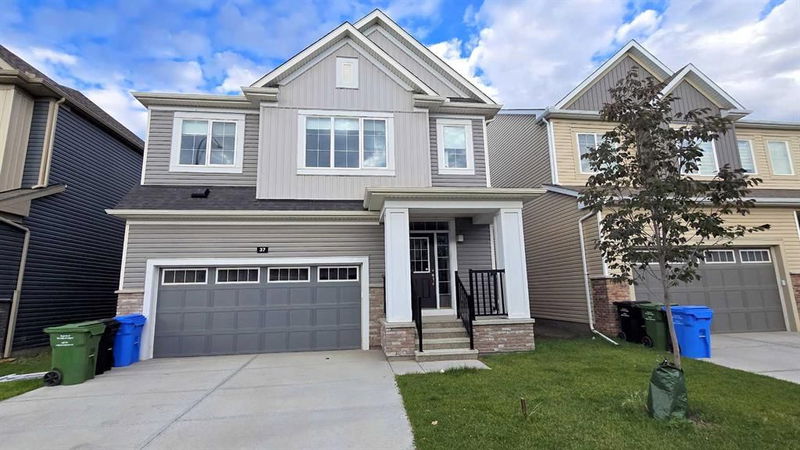Caractéristiques principales
- MLS® #: A2166461
- ID de propriété: SIRC2112823
- Type de propriété: Résidentiel, Maison unifamiliale détachée
- Aire habitable: 2 306,40 pi.ca.
- Construit en: 2021
- Chambre(s) à coucher: 4
- Salle(s) de bain: 3+1
- Stationnement(s): 4
- Inscrit par:
- RE/MAX House of Real Estate
Description de la propriété
Welcome to this exquisite upgraded Mattamy ‘Whistler’, built in 2021, nestled in the sought-after neighborhood of CITYSCAPE. The main floor boasts an inviting open layout, seamlessly connecting the living room, dining area, and kitchen. Luxury vinyl plank flooring, while abundant windows flood the space with natural light. The kitchen is a culinary haven, featuring stainless steel appliances, quartz countertops, a spacious island with breakfast bar, and a generous pantry. Additionally, there’s a flex room for use as an office, a convenient mudroom, and a 2 pce bathroom on this level.
Upstairs, discover a spacious bonus room, perfect for entertaining guests away from the main living area. The 2, yes 2, primary bedrooms offering walk-in closets and 3pce ensuite bathrooms. Two other generously sized bedrooms, a 4 pce bathroom, and a laundry room complete the upper level.
The unfinished basement, with plumbing in place for a bathroom, awaits your creative touch. It also features a separate entrance, potentially suitable for a legal secondary suite (city approval required). Close by you’ll find a wealth of amenities, including grocery stores, restaurants, Starbucks, and a gas station. The location is conveniently close to Metis Trail and only 10 minutes from the airport. Nearby parks and scenic walking paths enhance the appeal of this remarkable home.
Key Features:
• Upgraded Stainless Steel Appliances
• High Ceilings
• Open Floor Plan
• Large Windows
• Ample Living Space
• 2 Primary Bedrooms
• Large Bedrooms
• Separate Side Entry
• Front Attached Double Garage
Don’t miss out—call your favourite agent to schedule a showing for this exceptional home today!
Pièces
- TypeNiveauDimensionsPlancher
- SalonPrincipal15' 5" x 17' 5"Autre
- Salle à mangerPrincipal11' 9.6" x 11' 6"Autre
- CuisinePrincipal10' 11" x 14' 5"Autre
- Garde-mangerPrincipal4' 5" x 5' 5"Autre
- VestibulePrincipal6' 3.9" x 6' 3.9"Autre
- BoudoirPrincipal7' 6.9" x 7' 2"Autre
- Chambre à coucher principaleInférieur12' 6" x 13' 8"Autre
- Chambre à coucher principaleInférieur11' x 13' 5"Autre
- Chambre à coucherInférieur10' 3" x 9' 3"Autre
- Chambre à coucherInférieur9' 3.9" x 9' 11"Autre
- Pièce bonusInférieur14' 11" x 14' 11"Autre
- Salle de lavageInférieur3' x 5' 3"Autre
- Salle de bainsPrincipal0' x 0'Autre
- Salle de bain attenanteInférieur0' x 0'Autre
- Salle de bain attenanteInférieur0' x 0'Autre
- Salle de bainsInférieur0' x 0'Autre
Agents de cette inscription
Demandez plus d’infos
Demandez plus d’infos
Emplacement
37 Cityspring Common NE, Calgary, Alberta, T3N 1Z7 Canada
Autour de cette propriété
En savoir plus au sujet du quartier et des commodités autour de cette résidence.
Demander de l’information sur le quartier
En savoir plus au sujet du quartier et des commodités autour de cette résidence
Demander maintenantCalculatrice de versements hypothécaires
- $
- %$
- %
- Capital et intérêts 0
- Impôt foncier 0
- Frais de copropriété 0

