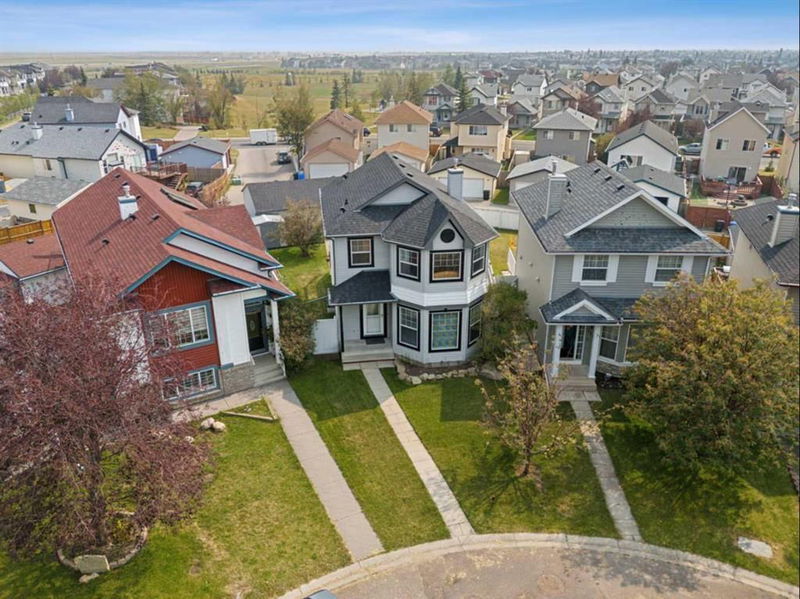Caractéristiques principales
- MLS® #: A2169312
- ID de propriété: SIRC2110801
- Type de propriété: Résidentiel, Maison unifamiliale détachée
- Aire habitable: 1 400,30 pi.ca.
- Construit en: 2000
- Chambre(s) à coucher: 3
- Salle(s) de bain: 3+1
- Stationnement(s): 8
- Inscrit par:
- CIR Realty
Description de la propriété
GREAT RENTAL INCOME … EXCEPTIONAL VALUE … MOTIVATED SELLERS
Unlock the incredible INCOME potential of this property! With an oversized TRIPLE CAR GARAGE featuring 9-foot doors, heated space, and 220 wiring, you could easily generate over $1,000 in rental income each month. Additionally, capitalize on the ample parking next to the garage for RVs, trailers, and more. The alley is paved and fully paid for, enhancing accessibility and value.
The exterior of the home is getting a fresh update, with BRAND NEW SHINGLES on both the garage and house, along with new soffits, fascia, and downspouts. This means less maintenance and more appeal for prospective owners.
Step inside to discover a bright and inviting living space, flooded with natural light from abundant windows. The generous kitchen and dining area are perfect for gatherings, boasting custom cabinets, pull-out trays, and built-in features that provide ample storage. CONVENIENCE IS KEY with main floor laundry, EASILY SHARED WITH THE LOWER LEVEL
The upper floor features a luxurious primary bedroom with a stunning 4-piece ensuite, complemented by two additional spacious bedrooms connected by a Jack and Jill bathroom—ideal for families or roommates.
The VERSATILE LOWER LEVEL is perfect for MULTI FAMILY LIVING. Open area, could easily accommodate an additional kitchen and living room, 3-piece bathroom, and a den with an EGRESS WINDOW. More potential INCOME.
Enjoy the private and spacious yard, complete with a large patio, garden area, and two gazebos, creating a tranquil outdoor space that enhances the living experience.
Pièces
- TypeNiveauDimensionsPlancher
- CuisinePrincipal8' 3.9" x 13' 3.9"Autre
- SalonPrincipal12' 11" x 13' 11"Autre
- Salle à mangerPrincipal10' 11" x 13' 2"Autre
- SalonSupérieur12' 11" x 18' 3.9"Autre
- BoudoirSupérieur11' 9.9" x 13' 6.9"Autre
- Salle de lavagePrincipal5' 3.9" x 7' 6"Autre
- Chambre à coucher principale2ième étage12' 11" x 14' 2"Autre
- Chambre à coucher2ième étage9' 5" x 9' 6.9"Autre
- Chambre à coucher2ième étage9' 5" x 10' 11"Autre
- Salle de bainsPrincipal0' x 0'Autre
- Salle de bainsSupérieur0' x 0'Autre
- Salle de bain attenante2ième étage0' x 0'Autre
- Salle de bains2ième étage0' x 0'Autre
Agents de cette inscription
Demandez plus d’infos
Demandez plus d’infos
Emplacement
122 Taravista Court NE, Calgary, Alberta, T3J 4K1 Canada
Autour de cette propriété
En savoir plus au sujet du quartier et des commodités autour de cette résidence.
Demander de l’information sur le quartier
En savoir plus au sujet du quartier et des commodités autour de cette résidence
Demander maintenantCalculatrice de versements hypothécaires
- $
- %$
- %
- Capital et intérêts 0
- Impôt foncier 0
- Frais de copropriété 0

