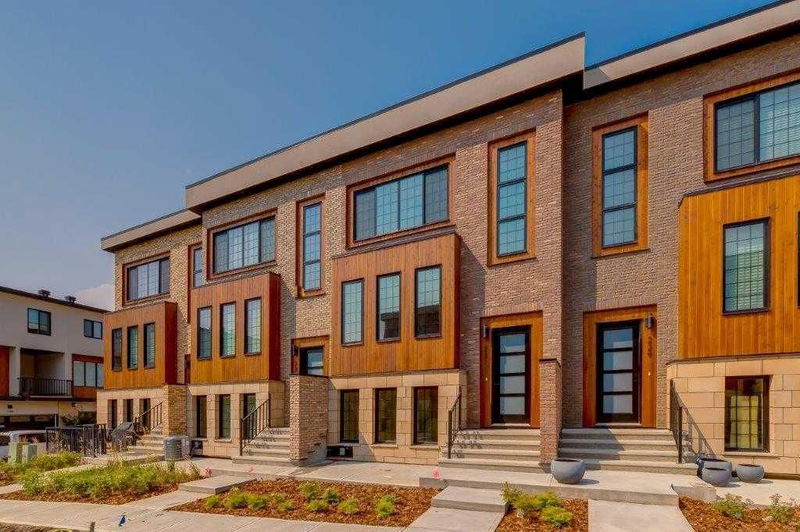Caractéristiques principales
- MLS® #: A2169900
- ID de propriété: SIRC2110739
- Type de propriété: Résidentiel, Condo
- Aire habitable: 1 738,96 pi.ca.
- Construit en: 2024
- Chambre(s) à coucher: 3
- Salle(s) de bain: 2+1
- Stationnement(s): 2
- Inscrit par:
- KIC Realty
Description de la propriété
Introducing the Holland floorplan, by Alliston at Home in Hudson West. This beautiful home is over 1600 square feet including the large flex space off the DOUBLE garage! This property boasts a walk out level Flex Room with dry bar perfect for home office or home gym, gourmet kitchen with built in appliances, showcasing modern amenities and stylish finishes throughout this townhome also offers an attached double car garage and low condo fees. Don’t miss the opportunity to make the Holland yours! Hudson West is ideally located in the NW with easy access to the Trans Canada Hwy, Stony Trail ring road, and downtown. Minutes away from the Bow River and Trinity Hills shopping centre and walking distance to the new Calgary Farmers market. An ideal spot for those looking to work in the city and play in the mountains.
Pièces
- TypeNiveauDimensionsPlancher
- Salle familialePrincipal10' 11" x 11' 9.9"Autre
- Salle à mangerPrincipal10' 9.6" x 10' 3.9"Autre
- Salle de bainsPrincipal0' x 0'Autre
- Chambre à coucher principaleInférieur10' 11" x 11'Autre
- Salle de bain attenanteInférieur0' x 0'Autre
- Chambre à coucherInférieur9' 2" x 13' 11"Autre
- Chambre à coucherInférieur10' 5" x 9' 3"Autre
- Salle de bainsInférieur0' x 0'Autre
- Salle de bainsSupérieur0' x 0'Autre
- BoudoirSupérieur8' 6.9" x 10' 9.9"Autre
- CuisinePrincipal12' 9" x 12' 11"Autre
- SalonPrincipal10' 11" x 12' 6"Autre
- Salle de lavageInférieur3' 5" x 3' 8"Autre
- VestibuleSupérieur5' 3" x 11' 9.6"Autre
- AutreSupérieur2' 3" x 4' 11"Autre
Agents de cette inscription
Demandez plus d’infos
Demandez plus d’infos
Emplacement
59 Greenbriar Place NW, Calgary, Alberta, T3B 6J1 Canada
Autour de cette propriété
En savoir plus au sujet du quartier et des commodités autour de cette résidence.
Demander de l’information sur le quartier
En savoir plus au sujet du quartier et des commodités autour de cette résidence
Demander maintenantCalculatrice de versements hypothécaires
- $
- %$
- %
- Capital et intérêts 0
- Impôt foncier 0
- Frais de copropriété 0

