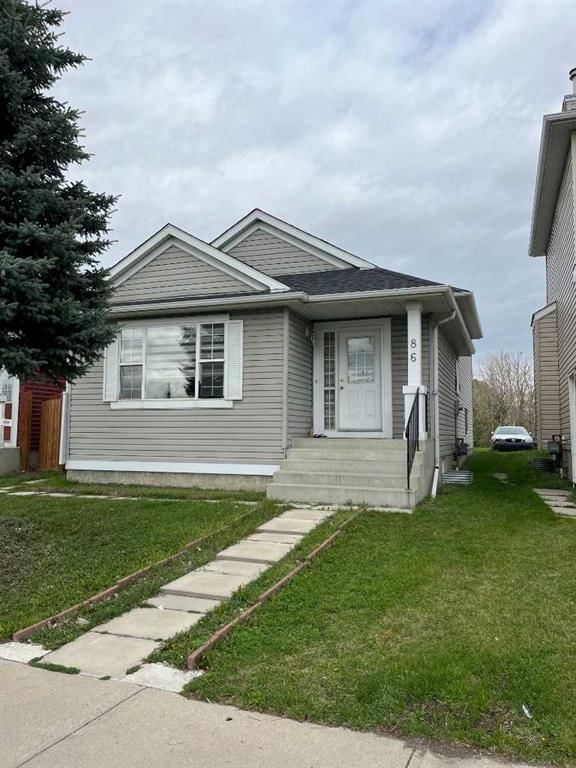Caractéristiques principales
- MLS® #: A2169715
- ID de propriété: SIRC2110733
- Type de propriété: Résidentiel, Maison unifamiliale détachée
- Aire habitable: 1 117 pi.ca.
- Construit en: 2001
- Chambre(s) à coucher: 3+4
- Salle(s) de bain: 3
- Stationnement(s): 2
- Inscrit par:
- RE/MAX Complete Realty
Description de la propriété
Fantastic property for investment and first time home buyers. Backing onto a green space and playground sits this well-maintained 6 bedroom home. This illegally suited property offers 2 self-contained units with separate entrances creating tremendous revenue generating potential to rent out both, live up and rent down or for multi-generational living. The vaulted main level is a perfect retreat for any busy family with an extremely clean, open and airy floor plan that is bathed in natural light. Gleaming hardwood floors adorn the relaxing living room while oversized south-facing windows stream in sunshine throughout the day. The neutral kitchen eases family mealtimes and entertaining with stainless steel appliances, a plethora of cabinetry and a pantry for extra storage. Adjacently the dining room has lots of room for everyone to gather over a delicious meal. Patio sliders access the yard for a seamless indoor/outdoor lifestyle. The upper level is home to 3 spacious and bright bedrooms including the primary suite complete with its own private 4-piece ensuite, no need to share! Both additional bedrooms are good-sized and share the 4-piece main bathroom. The illegally suited basement is private from the upper levels with a separate side entrance making it ideal for a tenant, extended family members or just more space. This level includes a kitchen, family room, 3 bedrooms and a full bathroom. A huge yard offers a ton of play space for kids and pets that carries on to the green space. Located in the family-oriented community of Taradale within walking distance to schools, parks, transit and miles of walking paths that wind around the ponds. This amazing location also takes advantage of the amenities in neighboring Saddletowne and Falcon Ridge including the always popular Genesis Centre. All this comes together to make for a spectacular home in an unbeatable location!
Pièces
- TypeNiveauDimensionsPlancher
- Salle à mangerPrincipal10' 9.9" x 14' 9.6"Autre
- CuisinePrincipal13' 9.6" x 8' 9.9"Autre
- SalonPrincipal14' 11" x 13' 6.9"Autre
- Salle de bains2ième étage0' x 0'Autre
- Salle de bain attenante2ième étage0' x 0'Autre
- Chambre à coucher2ième étage9' 8" x 8' 8"Autre
- Chambre à coucher2ième étage9' 8" x 8' 6.9"Autre
- Chambre à coucher principale2ième étage14' 2" x 10' 6"Autre
- Salle de bainsSous-sol0' x 0'Autre
- Chambre à coucherSous-sol11' 5" x 14' 6.9"Autre
- Chambre à coucherSous-sol11' 11" x 7' 3"Autre
- Salle de lavageSous-sol6' 3.9" x 6' 6"Autre
- Chambre à coucherSous-sol10' x 7' 9"Autre
- Chambre à coucherSous-sol8' 5" x 11' 9"Autre
- CuisineSous-sol12' 11" x 13' 11"Autre
- RangementSous-sol6' 5" x 8' 5"Autre
Agents de cette inscription
Demandez plus d’infos
Demandez plus d’infos
Emplacement
86 Taradale Drive NE, Calgary, Alberta, T3J4W7 Canada
Autour de cette propriété
En savoir plus au sujet du quartier et des commodités autour de cette résidence.
Demander de l’information sur le quartier
En savoir plus au sujet du quartier et des commodités autour de cette résidence
Demander maintenantCalculatrice de versements hypothécaires
- $
- %$
- %
- Capital et intérêts 0
- Impôt foncier 0
- Frais de copropriété 0

