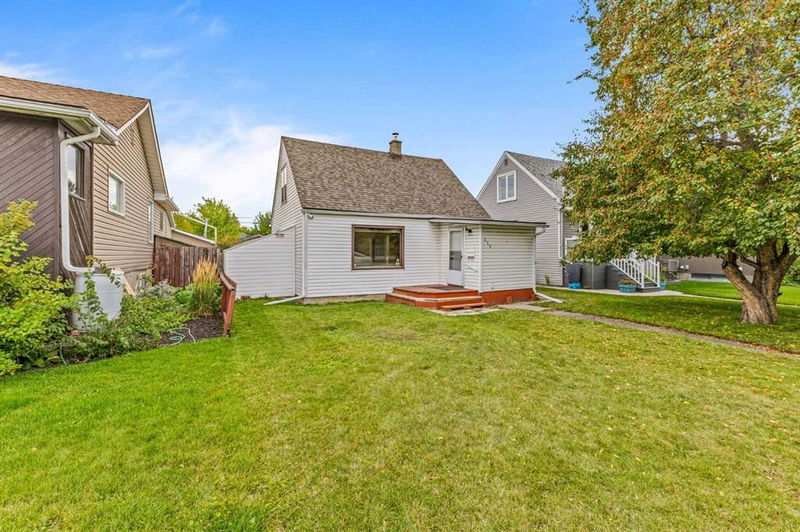Caractéristiques principales
- MLS® #: A2169490
- ID de propriété: SIRC2108932
- Type de propriété: Résidentiel, Maison unifamiliale détachée
- Aire habitable: 1 117,18 pi.ca.
- Construit en: 1947
- Chambre(s) à coucher: 3
- Salle(s) de bain: 1
- Stationnement(s): 2
- Inscrit par:
- RE/MAX Real Estate (Central)
Description de la propriété
Presenting a rare opportunity in the highly sought-after neighborhood of Winston Heights Mountview. This residence is not only ideally located but also a promising investment with significant future potential.
Set on a spacious lot, this property features a large front lawn with mature trees. Inside, you’ll find generous living spaces with original hardwood floors and staircase. The layout is versatile, providing potential for easy modifications to enhance its appeal or accommodate modern living needs.
The home includes three well-sized bedrooms, each filled with natural light, along with a functional kitchen and dining area and main level laundry room/mud room that opens to the backyard. The bathroom has been updated to meet all your needs.
What truly sets this property apart is its investment potential. The expansive backyard presents opportunities for landscaping, additional structures, or even a future development project, subject to local zoning regulations. With a growing demand for rental properties in this desirable area, this home could be an excellent addition to your portfolio.
Located within walking distance to local amenities, parks, and schools, this property benefits from a prime location that continues to appreciate in value. Whether you’re looking to hold as a rental or develop further down the line, this Winston Heights Mountview gem is an investment worth considering.
Pièces
- TypeNiveauDimensionsPlancher
- Salle de bainsPrincipal5' 5" x 7' 5"Autre
- Chambre à coucherPrincipal11' 3" x 10' 3"Autre
- FoyerPrincipal6' x 7' 3"Autre
- CuisinePrincipal12' x 7' 5"Autre
- Salle de lavagePrincipal9' 6.9" x 9' 3"Autre
- SalonPrincipal11' 3.9" x 16' 8"Autre
- Chambre à coucher2ième étage13' 5" x 10' 8"Autre
- Chambre à coucher principale2ième étage13' 5" x 10' 3.9"Autre
Agents de cette inscription
Demandez plus d’infos
Demandez plus d’infos
Emplacement
429 22 Avenue NE, Calgary, Alberta, T2E 1T8 Canada
Autour de cette propriété
En savoir plus au sujet du quartier et des commodités autour de cette résidence.
Demander de l’information sur le quartier
En savoir plus au sujet du quartier et des commodités autour de cette résidence
Demander maintenantCalculatrice de versements hypothécaires
- $
- %$
- %
- Capital et intérêts 0
- Impôt foncier 0
- Frais de copropriété 0

