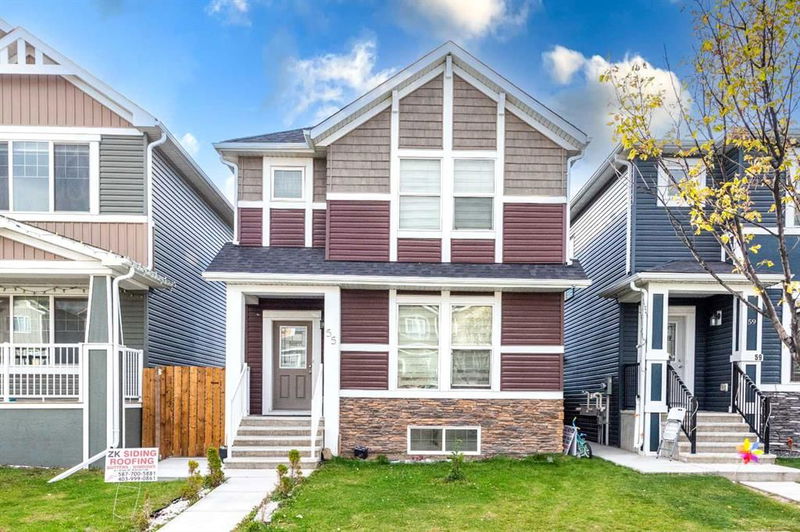Caractéristiques principales
- MLS® #: A2169423
- ID de propriété: SIRC2108887
- Type de propriété: Résidentiel, Maison unifamiliale détachée
- Aire habitable: 1 887,87 pi.ca.
- Construit en: 2017
- Chambre(s) à coucher: 3+2
- Salle(s) de bain: 3+1
- Stationnement(s): 2
- Inscrit par:
- Real Estate Professionals Inc.
Description de la propriété
****open House Sat. Oct. 05 , Between 12:30 To 3:30 Pm. Sun. Oct. 06, 12:00to 3:00 Pm.***welcome To This Stunning Home Located In The Highly Sought-after, Amenity-rich Community Of Redstone. Here You Will Find Shopping Center And Easy Access To Major Highway And Transit Right At Your Doorstep. This Remarkable Property Boasts Nearly 2800 Sqft Of Living Space, Including Leagal Basement Suite. You Will Also Find Laminated Flooring Throughout The Main Floor, Granite Counter Tops & Island Kitchen, Upgraded Kitchen Cabinets And Back Splash. Top Of The Line Stainless Steel Appliances. The Main Floor Has A Family Room, Nook/dining Room, Kitchen And Half Bath. The Upper Floor Has A Spacious Master Bedroom With 3 Piece Ensuite With A Fantastic View, Two Addtional Good Size Bedrooms With 4 Piece Bathroom. You Will Also Find Convenient Upper Floor Laundry. The Legal Basement Suite Has 9’ Ceiling, Seperate Side Entrance, Two Bedrooms, Living Room, 3 Piece Bathroom. Dual Zone Furnace, Separate Thermostat For Basement. Extra Lare 24x21 Double Detached Garage Back For Your Car Parking. Great Location, Very Nice Neighborhood. Only Minutes To Shopping, Future School And Lrt. Call To Book Your Private Viewing Today!!!
Pièces
- TypeNiveauDimensionsPlancher
- Salle de bainsPrincipal4' 9.9" x 5' 9.6"Autre
- Salle à mangerPrincipal13' 9.6" x 20' 6"Autre
- CuisinePrincipal15' 3" x 17'Autre
- SalonPrincipal14' 5" x 17' 2"Autre
- Salle de bain attenanteInférieur9' 9.6" x 6' 9.6"Autre
- Salle de bainsInférieur8' 11" x 5' 9.9"Autre
- Chambre à coucherInférieur15' 9.6" x 10' 5"Autre
- Chambre à coucherInférieur15' 9.6" x 10' 5"Autre
- Chambre à coucher principaleInférieur14' 9" x 15' 3"Autre
- Salle de bainsInférieur8' 9.6" x 5'Autre
- Chambre à coucherSous-sol12' 8" x 9' 8"Autre
- Chambre à coucherSous-sol12' 9.9" x 9' 9"Autre
- SalonSous-sol27' 6.9" x 16' 3.9"Autre
- ServiceSous-sol10' 3.9" x 6' 6.9"Autre
Agents de cette inscription
Demandez plus d’infos
Demandez plus d’infos
Emplacement
55 Redstone Boulevard NE, Calgary, Alberta, T3N 0R5 Canada
Autour de cette propriété
En savoir plus au sujet du quartier et des commodités autour de cette résidence.
Demander de l’information sur le quartier
En savoir plus au sujet du quartier et des commodités autour de cette résidence
Demander maintenantCalculatrice de versements hypothécaires
- $
- %$
- %
- Capital et intérêts 0
- Impôt foncier 0
- Frais de copropriété 0

