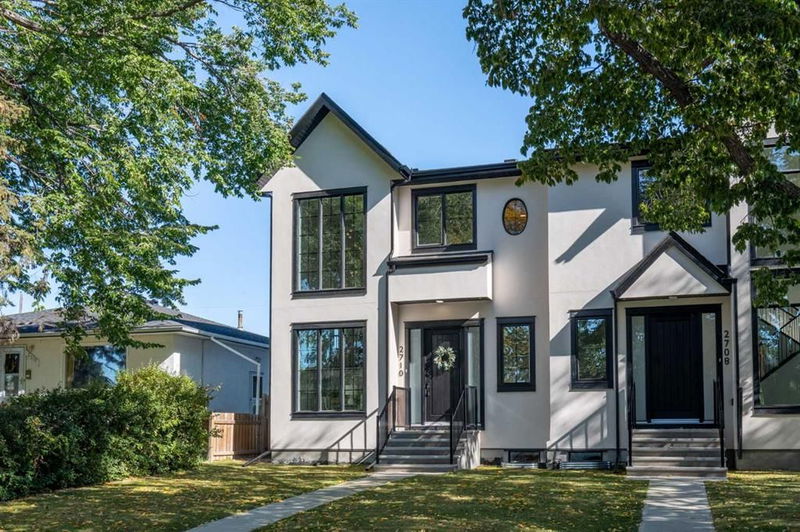Caractéristiques principales
- MLS® #: A2169354
- ID de propriété: SIRC2108081
- Type de propriété: Résidentiel, Autre
- Aire habitable: 1 946,77 pi.ca.
- Construit en: 2024
- Chambre(s) à coucher: 3+2
- Salle(s) de bain: 3+1
- Stationnement(s): 2
- Inscrit par:
- Royal LePage Benchmark
Description de la propriété
Hello, Gorgeous! Discover luxury living in the heart of Capitol Hill with this brand new, never-lived-in 5 bedroom infill duplex situated on a cul-de-sac. This spacious home features 1947 SQFT above plus an additional 920 SQFT basement of fully developed space. With three bedrooms upstairs and two downstairs, makes it perfect for families or those seeking extra space. Enjoy the vibrant community, close to parks, schools, and local amenities, all while being just a short drive from downtown Calgary.
As you enter, you're greeted by a welcoming front foyer with a large closet, and a stunning open to below front room setting the tone for the stylish interior. The gourmet kitchen is a chef’s dream, showcasing quartz countertops, a gas cooktop, stainless steel appliances, a built-in oven and microwave. The expansive kitchen island, designed for entertaining, comfortably seats six and includes hidden cabinets for added storage and convenience. The dining area is anchored by an electric fireplace, creating a cozy atmosphere, while the adjacent living room offers an inviting setting for relaxation. A functional back door mudroom helps keep your home organized and tidy if entering from the backyard and double detached garage.
Upstairs, you’ll find three spacious bedrooms, including a luxurious primary suite with a walk-in closet that features built-in organization. The ensuite bath is designed for relaxation, equipped with a soaker tub and a standalone glass shower. Two additional bedrooms can be found on the upper level with a Jack and Jill bathroom connecting one of the bedrooms to the main bath. Your laundry pair with a quartz countertop and additional storage makes laundry day a breeze.
The fully finished basement adds even more living space, featuring two additional bedrooms, a well-appointed 4-piece bath, and a recreation room that’s perfect for entertaining or unwinding. A convenient wet bar completes the lower level, making it an ideal spot for gatherings.
Location is everything, and this home truly has it all! Nestled on a quiet cul-de-sac, it’s just a short stroll to Confederation Park, a stunning green space ideal for walking, jogging, or picnicking. With the park right at your doorstep, you’ll also benefit from the vibrant amenities that Capitol Hill has to offer. Experience a lifestyle that beautifully blends urban living with nature. You won't want to miss owning this exceptional home that provides the perfect combination of luxury and functionality in one of Calgary's most desirable communities!
Pièces
- TypeNiveauDimensionsPlancher
- Salle de bainsPrincipal4' 11" x 5' 5"Autre
- Salle à mangerPrincipal16' 6" x 11' 2"Autre
- FoyerPrincipal6' 5" x 13' 2"Autre
- CuisinePrincipal18' x 11' 2"Autre
- SalonPrincipal9' 9.9" x 14' 8"Autre
- VestibulePrincipal9' 5" x 7' 2"Autre
- Bureau à domicilePrincipal8' 3" x 9' 9.6"Autre
- Salle de bainsInférieur7' 8" x 8'Autre
- Salle de bain attenanteInférieur18' 11" x 8'Autre
- Chambre à coucherInférieur15' x 12' 8"Autre
- Chambre à coucherInférieur10' 6" x 10' 3"Autre
- Chambre à coucher principaleInférieur15' 9.6" x 13' 9.9"Autre
- Penderie (Walk-in)Inférieur5' x 12'Autre
- Salle de bainsSous-sol7' 8" x 8'Autre
- Chambre à coucherSous-sol10' 3" x 10' 9.9"Autre
- Chambre à coucherSous-sol9' 6" x 10' 11"Autre
- Salle de jeuxSous-sol22' 2" x 12' 9.9"Autre
- Penderie (Walk-in)Sous-sol10' 3" x 4' 9"Autre
- ServiceSous-sol14' 2" x 5' 8"Autre
Agents de cette inscription
Demandez plus d’infos
Demandez plus d’infos
Emplacement
2710 17a Street NW, Calgary, Alberta, T2M 3S8 Canada
Autour de cette propriété
En savoir plus au sujet du quartier et des commodités autour de cette résidence.
Demander de l’information sur le quartier
En savoir plus au sujet du quartier et des commodités autour de cette résidence
Demander maintenantCalculatrice de versements hypothécaires
- $
- %$
- %
- Capital et intérêts 0
- Impôt foncier 0
- Frais de copropriété 0

