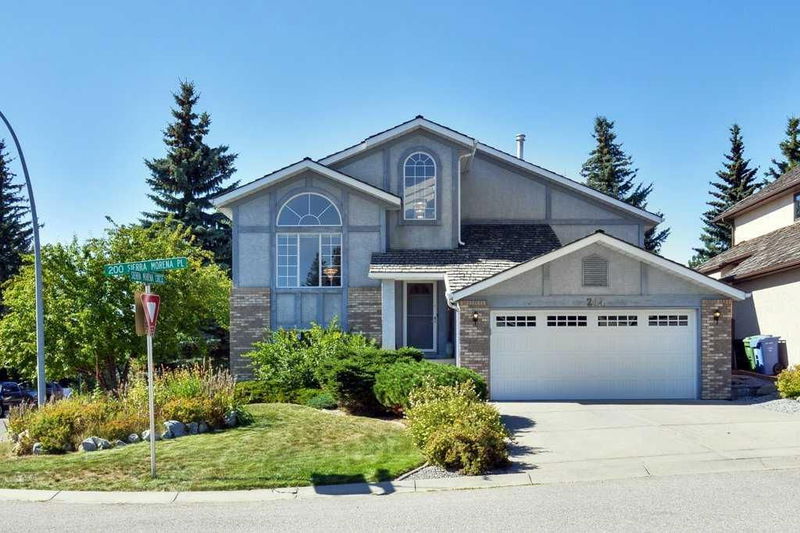Caractéristiques principales
- MLS® #: A2160916
- ID de propriété: SIRC2107235
- Type de propriété: Résidentiel, Maison unifamiliale détachée
- Aire habitable: 1 903,72 pi.ca.
- Construit en: 1991
- Chambre(s) à coucher: 3+2
- Salle(s) de bain: 3
- Stationnement(s): 4
- Inscrit par:
- RE/MAX Realty Professionals
Description de la propriété
Beautiful and unique walk out bungalow in great bay location. Fully developed walk out basement plus separate entry. Stone and stucco exterior with wood batten accents. This home boasts 17 foot ceilings on main floor that open up to 6 skylights for an amazing bright open home. Large front living room and dining area. Livingroom with large floor to ceiling arched window to match the arched window in the main entry. Large dining room can host even large family dinners and has glass block accents. The hall, kitchen and nook areas boast gleaming hardwood floors. Kitchen is huge with rich generous oak cabinets, lots of counter space plus large center island with built in breakfast bar and phone desk area. The kitchen is open to the family room and this area enjoys lots of natural light from overhead skylights. Functional and spacious family room with feature brick gas fireplace and garden door to large outdoor living space with retractable awning. Primary bedroom with walk in closet, two windows and an upgraded 5 pce ensuite bath with large granite vanity with 2 sinks, large soaker tub, glass shower and tile floors. Array of natural light from glass block accents. Bedroom 2 can be a flex room with fold down murphy bed or leave it up and use as office or den. Bedroom 3 has a cheater ensuite door to 4 pce bath. The lower walk out basement offers another 1400 sq ft in living space and has endless use possibilities. Large front bedroom #4 with french glass doors and extra large window, huge rec room area perfect for the large family or super bowl parties! Bedroom #5 is unique with a separate garden door to back yard. The rec room area has full walk out door to back covered patio. Massive utility room that has lots and lots of storage and a large laundry area. The furnace has just been serviced (see supplements) the shakes were just checked and serviced with a 2 year guarantee (supplements). This unique and wonderful home suits families and empty nesters alike. Great location in quiet bay on corner with great access to schools, shopping, parks, paths, Westside Rec center and west to mountains.
Pièces
- TypeNiveauDimensionsPlancher
- SalonPrincipal11' 5" x 12' 5"Autre
- Salle à mangerPrincipal12' 3" x 16' 2"Autre
- CuisinePrincipal13' 2" x 13' 6"Autre
- Coin repasPrincipal15' 8" x 8' 9.6"Autre
- Salle familialePrincipal14' 3.9" x 15' 9"Autre
- Chambre à coucherPrincipal9' 8" x 17' 2"Autre
- Salle de bainsPrincipal4' 11" x 13' 3.9"Autre
- Chambre à coucherPrincipal9' 9.9" x 13' 5"Autre
- Chambre à coucher principalePrincipal14' 9.9" x 13' 5"Autre
- Salle de jeuxSupérieur39' 9.9" x 27' 11"Autre
- Chambre à coucherSupérieur14' 8" x 11' 9"Autre
- ServiceSupérieur27' 3.9" x 12' 9.9"Autre
- Chambre à coucherSupérieur12' 9" x 9' 5"Autre
- Salle de bainsSupérieur8' 6.9" x 9' 8"Autre
- Salle de bain attenantePrincipal12' 6" x 9' 9.9"Autre
Agents de cette inscription
Demandez plus d’infos
Demandez plus d’infos
Emplacement
244 Sierra Morena Place SW, Calgary, Alberta, T3H 2X3 Canada
Autour de cette propriété
En savoir plus au sujet du quartier et des commodités autour de cette résidence.
Demander de l’information sur le quartier
En savoir plus au sujet du quartier et des commodités autour de cette résidence
Demander maintenantCalculatrice de versements hypothécaires
- $
- %$
- %
- Capital et intérêts 0
- Impôt foncier 0
- Frais de copropriété 0

