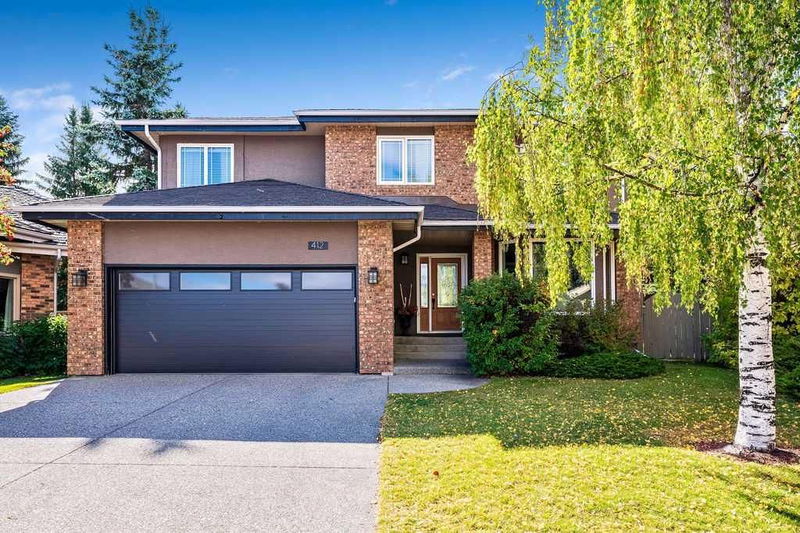Caractéristiques principales
- MLS® #: A2168772
- ID de propriété: SIRC2107208
- Type de propriété: Résidentiel, Maison unifamiliale détachée
- Aire habitable: 2 383,50 pi.ca.
- Construit en: 1989
- Chambre(s) à coucher: 4
- Salle(s) de bain: 3+1
- Stationnement(s): 4
- Inscrit par:
- CIR Realty
Description de la propriété
Open House: Sat, Sept 28, 1-4 pm | DISCOVER THIS SERENE SANCTUARY, tucked away on a cul-de-sac in the heart of EXCLUSIVE Christie Park. This custom built estate home boasts an expansive and private SW backyard, ideal for entertaining or letting the kids run free! With 4 bedrooms, 3.5 bathrooms and 3 gas fireplaces, this charming home can accommodate families large and small while still allowing for a home office or hobby spaces. Craftsman inspired oak floors, solid wood staircase and gorgeous millwork throughout set the classic design tone, reminiscent of traditional Heritage homes. Combined with stylish and inspired updates,, this home has a uniquely eclectic vibe with an earthy palette and subdued lighting. Picture cozy gatherings in the formal living room, memorable dinners in the formal dining room and enjoy the peaceful productivity of your main floor home office. The bright and sunny kitchen features stainless steel appliances, granite counters and ample storage for your busy family’s needs. Open to the breakfast nook and inviting family room, this is truly a space to enjoy and unwind as a family. You will love the 'master retreat’ with WIC and beautifully renovated en-suite, with heated hexagon tile floors, quartz counters, warm wood cabinetry and a massive shower "room" with floor to ceiling subway tile – a luxurious place to recharge and relax. Three additional generously-sized bedrooms and newly renovated 4-piece bath complete this floor, with plenty of space for family and guests. Fully finished lower level is designed for entertaining and relaxation, featuring a granite-topped wet bar, wine fridge and gas fireplace. An additional guest room/flexible fitness room and 3PC bathroom ensures that you have space for all your needs. Mechanically sound with no "Poly-B", there is central A/C, a newer furnace, a 50-year roof, LUX windows, newer front and garage door, water filtration system and updated exterior paint. Peace of mind for years to come! Unbeatable location, close to the community green space/recreation area, LRT, Westside Rec Centre and the top rated schools that this area is known for. This special haven in Christie Estates is more than just a house; it’s a place where beautiful memories are made for the years to come. Don’t miss the chance to call it your own!
Pièces
- TypeNiveauDimensionsPlancher
- CuisinePrincipal11' x 10' 5"Autre
- Coin repasPrincipal8' 6" x 7'Autre
- Salle à mangerPrincipal11' 11" x 11' 9.6"Autre
- Salle familialePrincipal16' 9" x 12'Autre
- SalonPrincipal13' 11" x 12'Autre
- BoudoirPrincipal13' 5" x 10' 2"Autre
- VestibulePrincipal8' 5" x 4' 9"Autre
- Chambre à coucher principaleInférieur15' 9.6" x 13' 6.9"Autre
- Chambre à coucherInférieur11' 3.9" x 10' 5"Autre
- Chambre à coucherInférieur11' 5" x 10'Autre
- Chambre à coucherInférieur12' 5" x 9' 9"Autre
- Salle familialeSupérieur24' 9" x 12' 5"Autre
- Salle de jeuxSupérieur16' 6" x 10'Autre
- Salle de sportSupérieur18' 3" x 7'Autre
- Salle de lavageSupérieur12' 3" x 7' 6"Autre
Agents de cette inscription
Demandez plus d’infos
Demandez plus d’infos
Emplacement
412 Christie Knoll Point SW, Calgary, Alberta, T3H 2V2 Canada
Autour de cette propriété
En savoir plus au sujet du quartier et des commodités autour de cette résidence.
Demander de l’information sur le quartier
En savoir plus au sujet du quartier et des commodités autour de cette résidence
Demander maintenantCalculatrice de versements hypothécaires
- $
- %$
- %
- Capital et intérêts 0
- Impôt foncier 0
- Frais de copropriété 0

