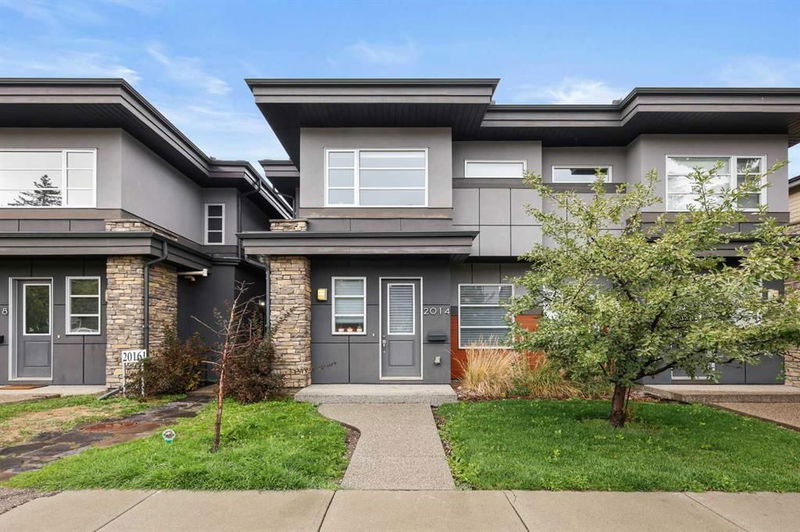Caractéristiques principales
- MLS® #: A2166301
- ID de propriété: SIRC2107189
- Type de propriété: Résidentiel, Condo
- Aire habitable: 1 819 pi.ca.
- Construit en: 2014
- Chambre(s) à coucher: 3
- Salle(s) de bain: 2+1
- Stationnement(s): 2
- Inscrit par:
- Royal LePage Mission Real Estate
Description de la propriété
This elegant contemporary property feels like a semi-detached home both inside and out. Location, location, location! Located in the heart of the highly sought after Marda Loop area. Convenience, accessibility, stability and prestige are all associated with Marda Loop. Once you discover Marda Loop, nothing else will compare! The addition of the "Loop in the Loop" main street project will further enhance this amazing location as a preferred destination. The main level offers an open concept layout with 10ft knock-down ceilings and wide plank hardwood flooring throughout. The spacious kitchen features quartz island with an eating bar, upgraded stainless steel appliances including a 5-burner gas cooktop and full height cabinetry, offering ample storage. The kitchen overlooks the dining and living area, perfect space for entertaining friends and family. The main level is completed with a 2-piece bathroom, under stair pantry, utility room and mudroom that leads to the patio with BBQ gas hook-up. The upper level features 9ft knock-down ceilings with 3 bedrooms, 2 bathrooms and the laundry room. The generously sized primary bedroom features a walk-in closet and a 5 piece ensuite bathroom. The ensuite bathroom is equipped with a double vanity, Kohler air bubble jet bathtub and a large walk-in shower with Thermasol pro series quick steam shower. Additionally, there are 2 bedrooms, a 4 piece bathroom and a laundry room completing the upper level. Built with home automation in mind during pre-construction phase includes: central wiring from the main level utility room for 7.1 surround sound in the living room, CAT6 in wall wiring for TV over the fireplace with fan, as well as in ceiling speaker wiring in kitchen, primary bedroom/ensuite and additional bedroom. Internet CAT 5e wiring throughout. Other features of this fabulous unit include Hunter Douglas automated Silhouette power view sheer/blackout blinds, central A/C, central vacuum rough-in and security system rough-in. An oversized single car garage with an additional covered parking space is nicely located just steps out the back door. Call today to schedule your viewing and take the first step toward making this your dream home!
Pièces
- TypeNiveauDimensionsPlancher
- SalonPrincipal12' 11" x 19' 8"Autre
- CuisinePrincipal8' 9.9" x 12' 5"Autre
- Salle à mangerPrincipal10' 9" x 12' 2"Autre
- FoyerPrincipal8' 3.9" x 9' 2"Autre
- VestibulePrincipal4' 3" x 7' 6.9"Autre
- Salle de bainsPrincipal4' 9.9" x 8' 9.9"Autre
- ServicePrincipal6' 3" x 6' 9"Autre
- Chambre à coucher principaleInférieur12' 9" x 13' 3.9"Autre
- Salle de bain attenanteInférieur5' 11" x 16' 2"Autre
- Chambre à coucherInférieur9' 11" x 10' 11"Autre
- Chambre à coucherInférieur9' 5" x 11' 9.6"Autre
- Salle de lavageInférieur5' 11" x 6' 3"Autre
- Salle de bainsInférieur4' 11" x 9' 3.9"Autre
Agents de cette inscription
Demandez plus d’infos
Demandez plus d’infos
Emplacement
2014 35 Avenue SW, Calgary, Alberta, T2T 2E1 Canada
Autour de cette propriété
En savoir plus au sujet du quartier et des commodités autour de cette résidence.
Demander de l’information sur le quartier
En savoir plus au sujet du quartier et des commodités autour de cette résidence
Demander maintenantCalculatrice de versements hypothécaires
- $
- %$
- %
- Capital et intérêts 0
- Impôt foncier 0
- Frais de copropriété 0

