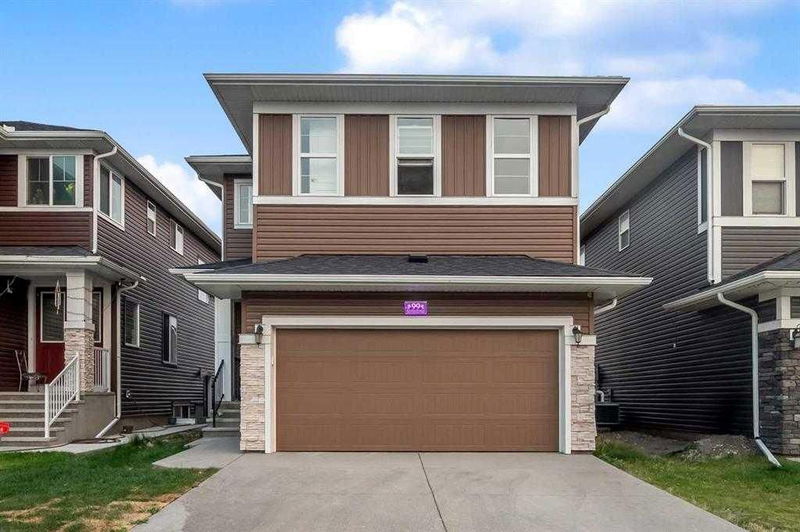Caractéristiques principales
- MLS® #: A2168990
- ID de propriété: SIRC2107169
- Type de propriété: Résidentiel, Maison unifamiliale détachée
- Aire habitable: 1 940 pi.ca.
- Construit en: 2018
- Chambre(s) à coucher: 3+1
- Salle(s) de bain: 3+1
- Stationnement(s): 4
- Inscrit par:
- Royal LePage METRO
Description de la propriété
Open House - November 10th, 1 Pm to 3 Pm. A spectacular and RARE find!! This gorgeous House in the vibrant community of Redstone, delivers the ultimate in luxury . This property provides ample outdoor space for relaxation and entertainment. This immaculately maintained double garage home is what you have been looking for! The main level has a well-equipped Kitchen, Pantry, Mudroom, Dining Room, Living Room, and a 2-piece Washroom. Natural light floods the dining and living areas. Upstairs, you'll find a cozy bonus room and laundry for added convenience. The master suite offers stunning views, a generous walk-in-closet, and an upgraded four-piece ensuite. Two additional bedrooms and a full bath complete the upper level. The Basement is fully finished with 1 bedroom ,living room and full washroom. This home is a true gem! The community boosts a wide range of amenities, such as schools, parks, shopping plazas, public transportation, medical facilities, and convenient access to major roads like Stoney Trail, Métis Trail, and Deerfoot Trail.
Pièces
- TypeNiveauDimensionsPlancher
- Salle de bainsPrincipal5' 11" x 5' 9.6"Autre
- CuisinePrincipal12' 8" x 9' 8"Autre
- Salle de bainsInférieur8' 9.6" x 8' 3"Autre
- Chambre à coucherInférieur10' x 10'Autre
- Salle de lavageInférieur6' 5" x 8' 3.9"Autre
- Chambre à coucher principaleInférieur14' 9.9" x 12' 3.9"Autre
- Salle de bainsSous-sol4' 11" x 8' 11"Autre
- Salle de jeuxSous-sol17' 11" x 13' 11"Autre
- Salle à mangerPrincipal10' 9.6" x 9' 9"Autre
- SalonPrincipal14' 8" x 13' 3.9"Autre
- Salle de bain attenanteInférieur9' 2" x 10' 3"Autre
- Chambre à coucherInférieur11' 8" x 12' 6.9"Autre
- SalonInférieur12' 6.9" x 14' 8"Autre
- Penderie (Walk-in)Inférieur5' 3" x 10' 3"Autre
- Chambre à coucherSous-sol14' 9.6" x 9' 11"Autre
- ServiceSous-sol15' 6.9" x 8' 6.9"Autre
Agents de cette inscription
Demandez plus d’infos
Demandez plus d’infos
Emplacement
99 Red Embers Terrace NE, Calgary, Alberta, T3N 1K8 Canada
Autour de cette propriété
En savoir plus au sujet du quartier et des commodités autour de cette résidence.
Demander de l’information sur le quartier
En savoir plus au sujet du quartier et des commodités autour de cette résidence
Demander maintenantCalculatrice de versements hypothécaires
- $
- %$
- %
- Capital et intérêts 0
- Impôt foncier 0
- Frais de copropriété 0

