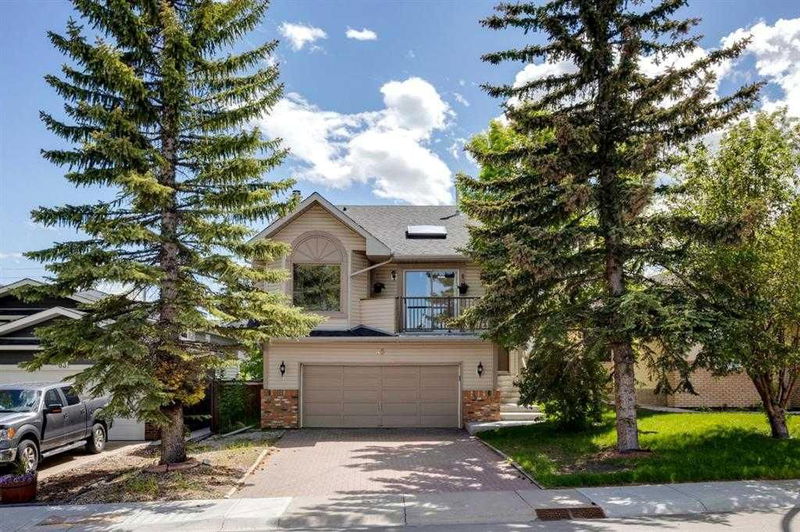Caractéristiques principales
- MLS® #: A2162682
- ID de propriété: SIRC2107162
- Type de propriété: Résidentiel, Maison unifamiliale détachée
- Aire habitable: 1 633,55 pi.ca.
- Construit en: 1989
- Chambre(s) à coucher: 3
- Salle(s) de bain: 2+1
- Stationnement(s): 4
- Inscrit par:
- MaxWell Capital Realty
Description de la propriété
PRICE REDUCED! Well-built and lovingly maintained, this 3-bedroom home is ideally located within walking distance to three schools, the C-Train, and shopping, making it a perfect place to raise a family. Recent updates include new flooring, fresh paint, new appliances, updated vanities, and roof shingles replaced in 2021, along with a new hot water tank installed in the same year. This home is truly move-in ready. The living space feels bright and spacious, thanks to vaulted ceilings and skylights. The large kitchen offers enough room for a kitchen table, while the formal dining area is conveniently located nearby and open to the main living room. Enjoy the summer breeze on the north-facing front deck, perfect for relaxing outdoors. Upstairs, you’ll find two bedrooms, including the primary bedroom with a walk-in closet and ensuite bath, as well as another full bathroom. The lower level features a cozy family room with a brick wood-burning fireplace, sliding-door access to the freshly painted back deck, and a massive backyard. A third bedroom, a half bath, and laundry complete the lower level, which also provides access to the oversized front-drive garage. The basement is partially finished and ready for your personal touch. This home offers excellent access to public transit and a variety of amenities in Shawnessy. Don’t miss this turn-key opportunity to make it your new home!
Pièces
- TypeNiveauDimensionsPlancher
- SalonPrincipal12' 9.9" x 13' 11"Autre
- CuisinePrincipal13' x 13' 9.9"Autre
- Salle à mangerPrincipal9' 11" x 11' 9.6"Autre
- Chambre à coucher principale4ième étage10' 11" x 16' 9.6"Autre
- Chambre à coucher4ième étage9' 9.9" x 9' 11"Autre
- Salle de bains4ième étage4' 11" x 8' 6.9"Autre
- Salle de bain attenante4ième étage7' 8" x 8' 6.9"Autre
- Salle familiale2ième étage14' 9" x 17'Autre
- Chambre à coucher2ième étage8' 9.6" x 11' 8"Autre
- Salle de bains2ième étage4' 5" x 6' 2"Autre
- Salle de lavage2ième étage2' 9" x 5'Autre
Agents de cette inscription
Demandez plus d’infos
Demandez plus d’infos
Emplacement
85 Shawinigan Drive SW, Calgary, Alberta, T2Y 2V7 Canada
Autour de cette propriété
En savoir plus au sujet du quartier et des commodités autour de cette résidence.
Demander de l’information sur le quartier
En savoir plus au sujet du quartier et des commodités autour de cette résidence
Demander maintenantCalculatrice de versements hypothécaires
- $
- %$
- %
- Capital et intérêts 0
- Impôt foncier 0
- Frais de copropriété 0

