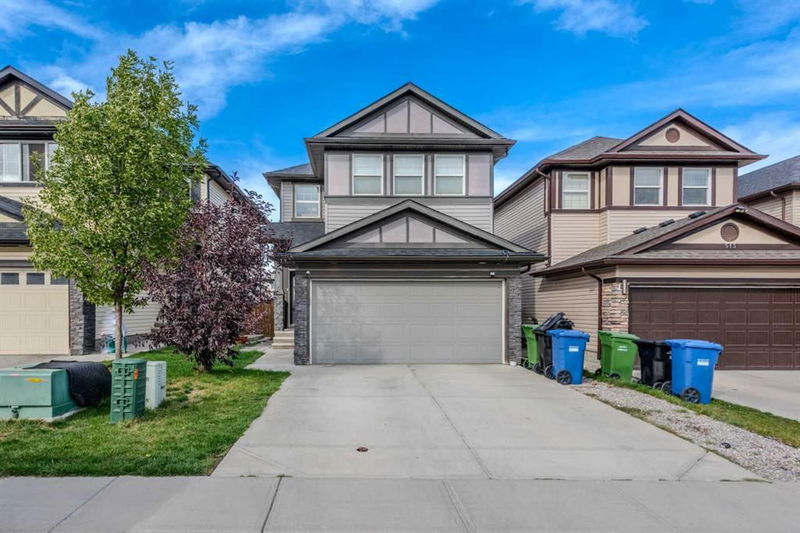Caractéristiques principales
- MLS® #: A2168739
- ID de propriété: SIRC2107133
- Type de propriété: Résidentiel, Maison unifamiliale détachée
- Aire habitable: 1 800,13 pi.ca.
- Construit en: 2014
- Chambre(s) à coucher: 3+1
- Salle(s) de bain: 3+1
- Stationnement(s): 4
- Inscrit par:
- URBAN-REALTY.ca
Description de la propriété
OPEN HOUSE TODAY OCT 5 - SATURDAY 5.30-7.00PM - Welcome to 509 Saddlelake Drive!!! 2014-built 1800 sqft 2 Storey home with BACK ALLEY and Double Front Garage, total 4 bedrooms, Illegal Rental Basement Suite in a prime location of Saddleridge, walking distance to school and shopping. Main level includes open foyer, open living room, separate family room with gas fireplace, spacious kitchen with plenty of cabinets, stainless steel appliances, granite counters, & more; deck off of the eating area, and a half bath & laundry complete the main level. Upstairs you get 3 spacious bedrooms, 2 full baths and a spacious bonus room with vaulted ceiling. Master bedroom has a 4-piece ensuite bath w/ a soaker tub and standing shower. All upstairs bathrooms have granite counters. Basement: separate entry, kitchen, huge living room, one bedroom, and full bath make up for your rental income as mortgage helper! Great location in the heart of Saddleridge's Saddlelake area, walking distance to public elementary school, also close to bus stops, shopping plaza (Tim Horton's, Sanjha Punjab, Liquor Store, gas station & more), Saddletowne Circle (Chalo Freshco, multiple banks, Boston Pizza & other restaurants, medical, & more), Saddletown LRT Train Station, Genesis Place Recreation Centre & Calgary Public Library, a high school, & more! Don't miss out on the opportunity to call this your new home, call today!
Pièces
- TypeNiveauDimensionsPlancher
- Salle de bainsPrincipal5' 6.9" x 4' 11"Autre
- Salle à mangerPrincipal7' 6.9" x 11' 9.6"Autre
- Salle familialePrincipal14' 9.9" x 11'Autre
- CuisinePrincipal13' 9.6" x 11'Autre
- Salle de lavagePrincipal5' 9.9" x 5' 9.9"Autre
- SalonPrincipal9' 9.9" x 14' 8"Autre
- Salle de bains2ième étage9' 5" x 5'Autre
- Salle de bain attenante2ième étage8' 3.9" x 9' 5"Autre
- Chambre à coucher2ième étage10' 9.6" x 11'Autre
- Chambre à coucher2ième étage9' 6" x 11'Autre
- Pièce bonus2ième étage13' x 15' 2"Autre
- Chambre à coucher principale2ième étage16' 9.9" x 11' 6"Autre
- Salle de bainsSous-sol5' x 7' 9"Autre
- Chambre à coucherSous-sol12' x 11' 5"Autre
- CuisineSous-sol14' 3" x 11' 11"Autre
- Salle de jeuxSous-sol17' 5" x 20' 9.6"Autre
- ServiceSous-sol7' 11" x 7' 9"Autre
Agents de cette inscription
Demandez plus d’infos
Demandez plus d’infos
Emplacement
509 Saddlelake Drive NE, Calgary, Alberta, T3J0R8 Canada
Autour de cette propriété
En savoir plus au sujet du quartier et des commodités autour de cette résidence.
Demander de l’information sur le quartier
En savoir plus au sujet du quartier et des commodités autour de cette résidence
Demander maintenantCalculatrice de versements hypothécaires
- $
- %$
- %
- Capital et intérêts 0
- Impôt foncier 0
- Frais de copropriété 0

