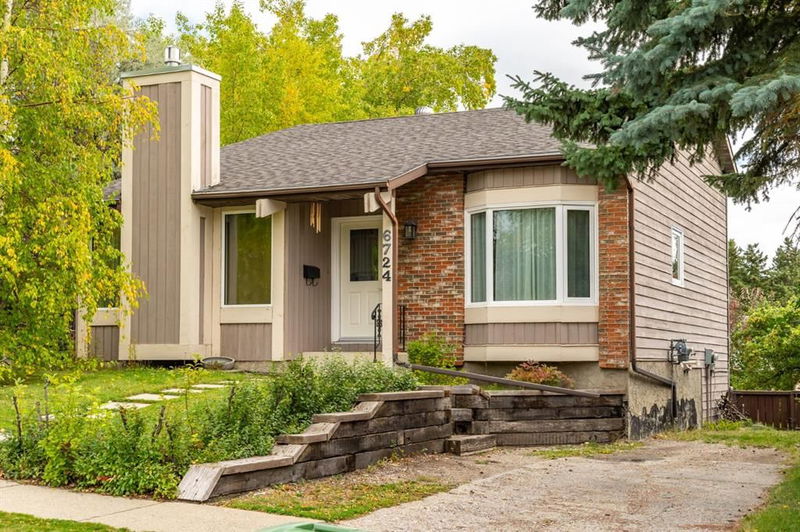Caractéristiques principales
- MLS® #: A2168276
- ID de propriété: SIRC2107107
- Type de propriété: Résidentiel, Maison unifamiliale détachée
- Aire habitable: 1 698,29 pi.ca.
- Construit en: 1979
- Chambre(s) à coucher: 3+1
- Salle(s) de bain: 2+1
- Stationnement(s): 3
- Inscrit par:
- MaxWell Capital Realty
Description de la propriété
START THE CAR - This is the one you've been waiting for... A lovingly maintained home in an excellent location, for an affordable price! Located on a pretty tree-lined street and BACKING A PATHWAY that leads to a forested park. Plenty of room for the whole family with 4 bedrooms, 2.5 bathrooms and nearly 1700 sq ft. You will be immediately impressed by the VAULTED CEILINGS, bright natural light and cozy stone FIREPLACE. The kitchen hosts a large centre island, ample storage space and a comfortable dining area. Upstairs you will find a spacious primary bedroom, with a convenient 2-pc bathroom. As well as two more sizeable bedrooms and a 4-pc bathroom. The lower level is a great place to be, with a massive 4th bedroom, a 3pc bathroom with HEATED FLOORS, a large family room and two patio doors that lead to the GLORIOUS BACKYARD. Enjoy basking in the sunshine on your MASSIVE DECK. The lush landscaping and pathway behind the property offer a private and peaceful setting. Before reaching the pathway, you will step down into a lower garden area, with numerous perennials. The pathway leads to one of Ranchland's natural OFF-LEASH dog parks, with rolling hills and stunning views; perfect for nature lovers and their pups. This home has also been upgraded over the years to improve energy efficiency - saving you $$$! BRAND NEW SOLAR PANELS (25 yr warranty), NEWER TRIPLE PANE WINDOWS, HIGH EFFICIENCY FURNACE AND LOW FLOW TOILETS! Other notable features include CENTRAL VAC, 2 storage sheds and the partially finished basement with storage galore. There is a tandem parking pad with room for 3 vehicles and gates to utilize RV parking. Ranchlands is a family friendly community with great neighbours and many recreational opportunities. Quick access to schools, transit, major roadways, the Rocky Mountain's and Crowfoot shopping plaza. This is a very special place to call home. Check out the 3D VIRTUAL TOUR and book a showing before it's too late! *OPEN HOUSE SATURDAY SEPT 28TH 12:00-3:00PM*
Pièces
- TypeNiveauDimensionsPlancher
- Salle de bain attenante2ième étage5' 9.6" x 7' 6"Autre
- Salle de bains2ième étage5' 9.6" x 7' 6.9"Autre
- Chambre à coucher principale2ième étage11' 2" x 14' 3"Autre
- Chambre à coucher2ième étage12' 5" x 17' 6.9"Autre
- Chambre à coucher2ième étage9' 9.6" x 10' 6"Autre
- Chambre à coucher principaleSupérieur13' 3" x 14' 5"Autre
- Salle de bainsSupérieur7' 11" x 7' 6.9"Autre
Agents de cette inscription
Demandez plus d’infos
Demandez plus d’infos
Emplacement
6724 Ranchview Drive NW, Calgary, Alberta, T3G 1L1 Canada
Autour de cette propriété
En savoir plus au sujet du quartier et des commodités autour de cette résidence.
Demander de l’information sur le quartier
En savoir plus au sujet du quartier et des commodités autour de cette résidence
Demander maintenantCalculatrice de versements hypothécaires
- $
- %$
- %
- Capital et intérêts 0
- Impôt foncier 0
- Frais de copropriété 0

