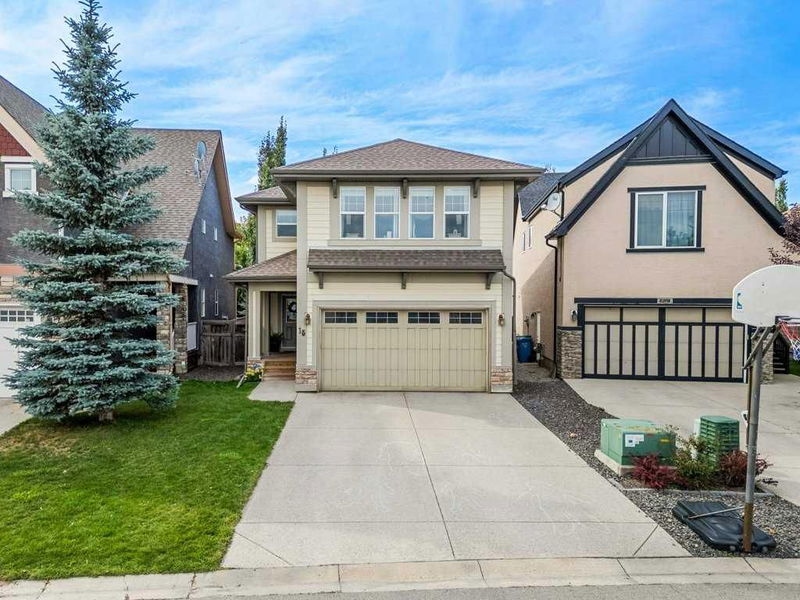Caractéristiques principales
- MLS® #: A2166424
- ID de propriété: SIRC2107073
- Type de propriété: Résidentiel, Maison unifamiliale détachée
- Aire habitable: 2 242,97 pi.ca.
- Construit en: 2010
- Chambre(s) à coucher: 4
- Salle(s) de bain: 2+1
- Stationnement(s): 4
- Inscrit par:
- RE/MAX First
Description de la propriété
Lake side living at its finest! Cul-de-sac location steps to the West beach, Mahogany's Urban Village and transit. Original home owners present a family inspired home in this award winning 4-season community. Let's take an open design plan and breath life, fun and style into it. Hardi-board and stone exterior with an exposed concrete front drive and covered front veranda. Enter into 9' knock down ceilings which spans to the 2-piece guest bath through the barn doors and into a must have mudroom for today's modern family hosting lockers for each with access into the double front attached garage. The main floor is an open design beginning with the side lifestyle room with a tiled focal gas fireplace connected to the entertainment style kitchen showcasing a plethora of cabinet and counter space, granite, extended height cabinets, walk in pantry, a full stainless steel appliance package includes a Samsung smooth top range, soft close doors and French door fridge. To the back on the plan is the dining area with a garden door to your West facing yard complete with phantom screen. The Shiplap accents add dimension and depth while keeping a cozy and inviting space throughout. The upper plan begins with a generous size tech center, a rear 4th bedroom, 2 more front bedrooms and a tiled laundry room that everyone is talking about with its dual linen storage, floating shelves, wall paper feature wall and solid core door with opaque glass insert. The primary bedroom set to the back of the home offers a peaceful space to adjourn for the night with an electric fireplace, room for a king bed and connects to the private 5-piece en-suite bath. Our partially developed lower level has the layout to impress with a recreation room, rough in bath, flex space and all your storage needs. Pride of ownership is well prevalent throughout with the design, style, plan and walk score this is not just a home but a smart lifestyle choice!
Pièces
- TypeNiveauDimensionsPlancher
- Salle de bainsInférieur4' 11" x 9' 6.9"Autre
- Salle de bain attenanteInférieur9' 9.9" x 9' 2"Autre
- Bureau à domicileInférieur5' 9" x 10' 9.6"Autre
- Salle de lavageInférieur10' 2" x 9' 8"Autre
- Chambre à coucherInférieur11' 3.9" x 13' 5"Autre
- Chambre à coucherInférieur11' 11" x 9' 9.6"Autre
- Chambre à coucherInférieur16' 3.9" x 9' 3"Autre
- Chambre à coucher principaleInférieur15' 5" x 11'Autre
- VestibulePrincipal7' 6.9" x 11' 9.6"Autre
- Salle de bainsPrincipal4' 9" x 5' 3"Autre
- CuisinePrincipal12' 6" x 11' 3.9"Autre
- Salle à mangerPrincipal11' 8" x 11' 6.9"Autre
- SalonPrincipal17' 6.9" x 13' 3.9"Autre
- ServiceSupérieur14' 5" x 11' 9.6"Autre
- Salle de jeuxSupérieur23' x 23' 8"Autre
- Penderie (Walk-in)Inférieur6' x 9' 3.9"Autre
- AutreSupérieur9' 9.6" x 10' 11"Autre
Agents de cette inscription
Demandez plus d’infos
Demandez plus d’infos
Emplacement
15 Mahogany Point SE, Calgary, Alberta, T3M0T2 Canada
Autour de cette propriété
En savoir plus au sujet du quartier et des commodités autour de cette résidence.
Demander de l’information sur le quartier
En savoir plus au sujet du quartier et des commodités autour de cette résidence
Demander maintenantCalculatrice de versements hypothécaires
- $
- %$
- %
- Capital et intérêts 0
- Impôt foncier 0
- Frais de copropriété 0

