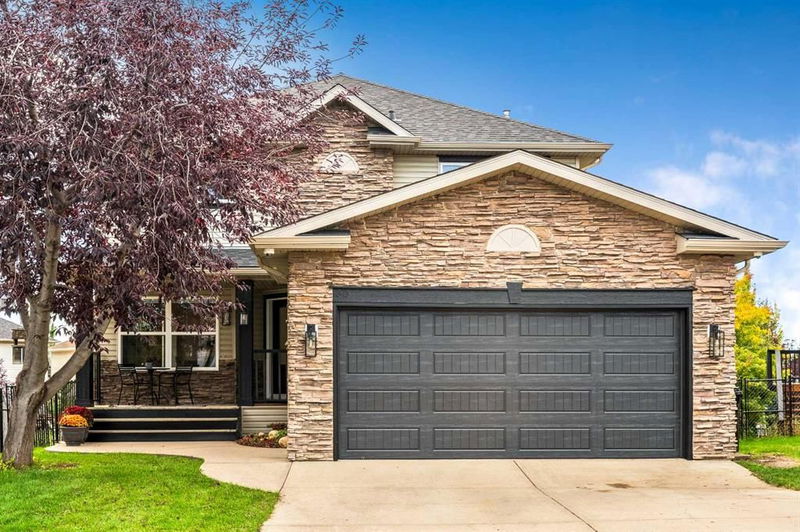Caractéristiques principales
- MLS® #: A2169071
- ID de propriété: SIRC2107030
- Type de propriété: Résidentiel, Maison unifamiliale détachée
- Aire habitable: 2 370 pi.ca.
- Construit en: 2001
- Chambre(s) à coucher: 4
- Salle(s) de bain: 2+1
- Stationnement(s): 4
- Inscrit par:
- Real Estate Professionals Inc.
Description de la propriété
Discover this beautifully maintained two-story family home, perfectly situated in the desirable community of West Springs. Built in 2001, this 2,370 sq. ft. property is set on an expansive 1/5-acre lot—an increasingly rare find in the area—offering abundant space for both comfortable indoor living and outdoor enjoyment. As you step inside, you are greeted by a bright and welcoming foyer that opens to a spacious living area and a versatile room, currently used as a laundry area, which can easily be transformed into a home office, playroom, or even a fifth bedroom to accommodate your family's needs. The main floor's open-concept design seamlessly connects the kitchen, dining, and living areas, making it ideal for both daily living and entertaining. The heart of the home is the well-appointed kitchen, featuring an abundance of cabinetry, a large dining area, and a window that frames a picturesque view of the deck and the beautifully landscaped backyard. The adjacent living room impresses with its vaulted ceilings and a cozy gas fireplace, creating a warm and inviting atmosphere perfect for family gatherings or quiet evenings at home. Both the kitchen and living room offer access to an expansive, west-facing composite deck that spans the entire length of the house—an exceptional space for hosting guests or enjoying tranquil sunsets. Upstairs, the home offers four comfortable bedrooms, including a spacious master suite that serves as a true retreat. The master suite is enhanced by its own gas fireplace, a private ensuite with double sinks, a separate shower, a relaxing soaking tub, and a generous walk-in closet. Three additional bedrooms share a well-appointed three-piece bathroom, providing ample space and comfort for families of all sizes. The walk-out basement is an unfinished canvas, offering over 1,300 sq. ft. of potential living space. With roughed-in plumbing already in place, it’s ready to be developed into a guest suite, rental unit, or entertainment area—the possibilities are endless. The attached garage, featuring extensive built-in storage, is perfect for hobbyists or anyone looking for additional workspace. This home has seen numerous updates that add both style and functionality. Recent improvements include blinds, a new furnace installed less than two years ago, two new hot water heaters within the past year, and a new roof added just six months ago. The home also boasts a Ubiquiti security camera system, Insteon lighting automation, and luxurious new finishes throughout, including engineered hardwood floors, new carpets, baseboards, and updated hardware. Nestled on a quiet corner lot, this home is ideally located near parks, playgrounds, and shopping, with easy access to the new ring road for seamless commuting and city exploration. If you’re searching for a spacious, well-cared-for home in a vibrant, family-friendly neighborhood, 30 West Springs Road SW is an opportunity not to be missed. Contact us today to schedule your private viewing
Pièces
- TypeNiveauDimensionsPlancher
- EntréePrincipal8' 3" x 4' 9"Autre
- CuisinePrincipal16' 6.9" x 15' 9"Autre
- Coin repasPrincipal14' 6" x 7' 9"Autre
- Salle à mangerPrincipal12' 3.9" x 9' 3"Autre
- SalonPrincipal11' 3" x 10' 5"Autre
- Salle familialePrincipal17' 11" x 14' 3.9"Autre
- BoudoirPrincipal11' x 8' 6.9"Autre
- VestibulePrincipal7' 9" x 5' 6"Autre
- Chambre à coucher principale2ième étage15' 11" x 15' 3"Autre
- Chambre à coucher2ième étage12' 8" x 8' 11"Autre
- Chambre à coucher2ième étage10' 3" x 9' 11"Autre
- Chambre à coucher2ième étage10' 11" x 9' 3.9"Autre
- Salle de bainsPrincipal4' 9" x 4' 9.6"Autre
- Salle de bains2ième étage7' 11" x 4' 11"Autre
- Salle de bain attenante2ième étage12' 9.6" x 8' 8"Autre
Agents de cette inscription
Demandez plus d’infos
Demandez plus d’infos
Emplacement
30 West Springs Road SW, Calgary, Alberta, T3H 4P4 Canada
Autour de cette propriété
En savoir plus au sujet du quartier et des commodités autour de cette résidence.
Demander de l’information sur le quartier
En savoir plus au sujet du quartier et des commodités autour de cette résidence
Demander maintenantCalculatrice de versements hypothécaires
- $
- %$
- %
- Capital et intérêts 0
- Impôt foncier 0
- Frais de copropriété 0

