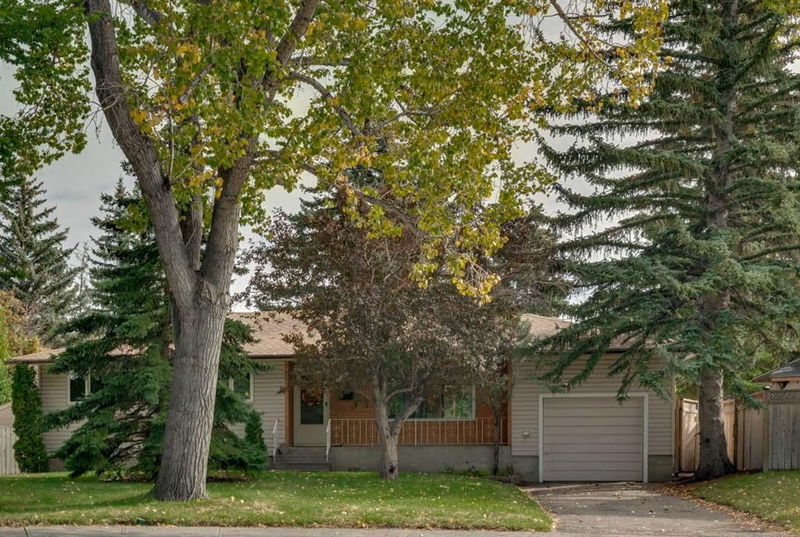Caractéristiques principales
- MLS® #: A2168748
- ID de propriété: SIRC2107014
- Type de propriété: Résidentiel, Maison unifamiliale détachée
- Aire habitable: 1 196,55 pi.ca.
- Construit en: 1962
- Chambre(s) à coucher: 3
- Salle(s) de bain: 2
- Stationnement(s): 4
- Inscrit par:
- Real Broker
Description de la propriété
Developers, investors and handy homeowners, this is the one! Ideally situated on a massive .26 acre (11,326SQFT) pie lot fronting onto a green space and across the road from every amenity, the LRT station and U of C. This spacious bungalow with R-CG zoning is an excellent development opportunity or a holding property. Easily convert the basement into an illegal suite thanks to the separate entrance. An oversized, heated double attached garage in the rear plus an attached front-facing single garage allows for tons of secure parking. The front porch entices peaceful morning coffees with a quiet cul-de-sac and soaring tree views. Inside is a large floor plan boasting hardwood floors and oversized windows streaming in natural light. The kitchen is well laid out, featuring a sunny skylight, full-height cabinets and a window above the sink to keep an eye on the kids playing in the ginormous backyard. Patio sliders off the dining room lead to the expansive, covered deck promoting casual barbeques in any weather. 3 large bedrooms and a 4-piece bathroom are on this level, with another 2 bedrooms and a 3-piece bathroom in the basement. A generously sized rec room allows for plenty of space for movies, games, entertaining and relaxing. Easily divide this huge space with furniture to create additional zones for an office, a play area and a home gym. Seemingly endless outdoor space awaits in the massive pie-shaped backyard. Rarely do you see this huge of a backyard, especially in an inner-city community! Phenomenally located within walking distance to Nose Hill Park, schools, U of C, Brentwood LRT and the diverse amenities, shops, services and restaurants at Brentwood Village. You simply can’t find a better location or lot! Don’t miss your chance at this incredible opportunity!
Pièces
- TypeNiveauDimensionsPlancher
- SalonPrincipal15' 2" x 14' 9.9"Autre
- Salle à mangerPrincipal7' 9.9" x 10' 5"Autre
- CuisinePrincipal13' 9.6" x 10' 9.6"Autre
- Salle de jeuxSous-sol20' 3.9" x 23' 9.9"Autre
- Cave / chambre froideSous-sol19' 5" x 3' 3"Autre
- ServiceSous-sol16' x 8' 11"Autre
- Chambre à coucher principalePrincipal11' 3" x 14' 3"Autre
- Chambre à coucherPrincipal9' 9.6" x 10' 3.9"Autre
- Chambre à coucherPrincipal9' 8" x 14' 3"Autre
Agents de cette inscription
Demandez plus d’infos
Demandez plus d’infos
Emplacement
3416 Charleswood Crescent NW, Calgary, Alberta, T2M 4L1 Canada
Autour de cette propriété
En savoir plus au sujet du quartier et des commodités autour de cette résidence.
Demander de l’information sur le quartier
En savoir plus au sujet du quartier et des commodités autour de cette résidence
Demander maintenantCalculatrice de versements hypothécaires
- $
- %$
- %
- Capital et intérêts 0
- Impôt foncier 0
- Frais de copropriété 0

