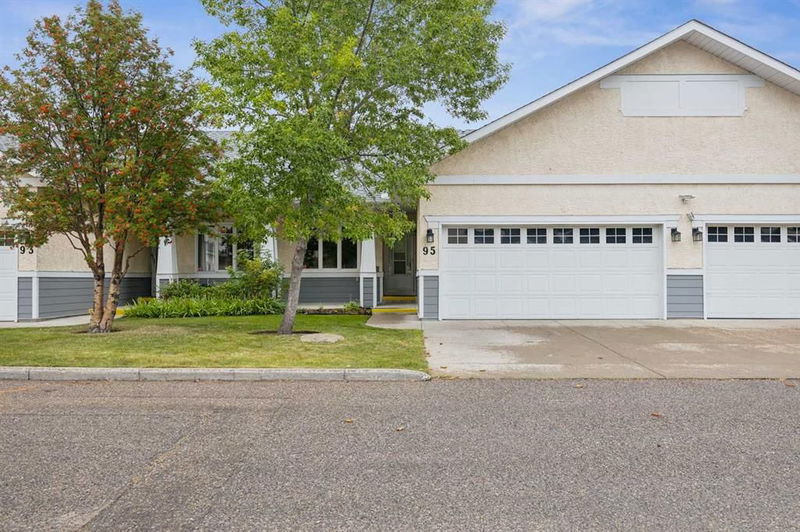Caractéristiques principales
- MLS® #: A2163344
- ID de propriété: SIRC2104894
- Type de propriété: Résidentiel, Condo
- Aire habitable: 1 126 pi.ca.
- Construit en: 1995
- Chambre(s) à coucher: 2+1
- Salle(s) de bain: 3
- Stationnement(s): 4
- Inscrit par:
- CIR Realty
Description de la propriété
Open House Saturday Sept. 28th 11:00-1:00pm and Sunday Sept. 29th 2:00-4:00pm! This charming 18+ bungalow villa located in the lovely community of Millrise is ready to welcome you home! Upon entering, enjoy the open spaces with high ceilings, large windows and sightlines throughout the main living area. The living and dining room area provide lots of room to host guests and family gatherings. The kitchen is well laid out with an updated appliance package(2021) and lots of built-in cabinetry for storing your small kitchen appliances and pantry goods. Enjoy your coffee in the breakfast nook while soaking up the morning sunlight streaming in. Just off the breakfast nook is the balcony with lots of room for a BBQ and casual dining. The master bedroom is very spacious, ample room for a king sized bed, a walk-in closet and a 4 piece ensuite including a shower, jetted tub, large vanity and linen closet. The 2nd bedroom is also a good size with a large armoire for your clothing and still plenty of room for furniture. The room can be easily converted to a home office or den with french doors accessing the dining room. The main bathroom was renovated to add a shower stall for overnight guests and is also where you will find the the stacked washer and dryer for main floor laundry access. In the entry way there is large closet providing ample storage for seasonal wear as well as a small broom cupboard for cleaning supplies. Going down to the lower level the high ceilings, large windows and walk out to the patio create another large welcoming space in the home. Enjoy the fireplace on those cold winter nights, the options for this space are endless with room for a games table or a workout space as well as a lounging/TV area to. A generous 3rd bedroom on this level with a walk through closet and it's own access to the 4 piece bathroom provide a private space for guests or a roommate. The utility/storage room is large with built in shelving and cabinetry to help stay organized. A front attached double car garage with lots of room for shelving or a workbench completes this fantastic villa This condo is conveniently located with easy access to Macleod Trail, transit; including a nearby C-train station, Fish Creek park, shopping and other great amenities just a short distance away.
Pièces
- TypeNiveauDimensionsPlancher
- FoyerPrincipal7' 9.6" x 10' 3"Autre
- Salle à mangerPrincipal11' x 9' 11"Autre
- CuisinePrincipal8' 9.9" x 9' 6"Autre
- Coin repasPrincipal8' 9.6" x 9' 11"Autre
- SalonPrincipal12' 3.9" x 11' 5"Autre
- Chambre à coucher principalePrincipal20' 9" x 10' 8"Autre
- Salle de bain attenantePrincipal10' 3.9" x 9' 3.9"Autre
- Salle de bainsPrincipal9' 3.9" x 5' 2"Autre
- Chambre à coucherPrincipal13' 3" x 9' 6"Autre
- Chambre à coucherSupérieur15' 3" x 11' 3"Autre
- Salle de jeuxSupérieur22' x 20' 6"Autre
- Salle de bainsSupérieur4' 11" x 7' 2"Autre
- RangementSupérieur20' 8" x 16' 11"Autre
- ServiceSupérieur7' 6.9" x 15' 9.6"Autre
Agents de cette inscription
Demandez plus d’infos
Demandez plus d’infos
Emplacement
72 Millside Drive SW #95, Calgary, Alberta, T2Y 3G8 Canada
Autour de cette propriété
En savoir plus au sujet du quartier et des commodités autour de cette résidence.
Demander de l’information sur le quartier
En savoir plus au sujet du quartier et des commodités autour de cette résidence
Demander maintenantCalculatrice de versements hypothécaires
- $
- %$
- %
- Capital et intérêts 0
- Impôt foncier 0
- Frais de copropriété 0

