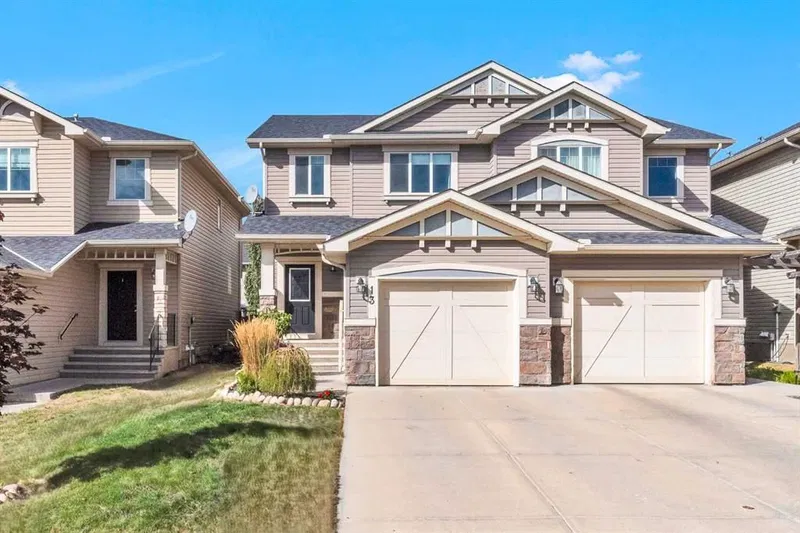Caractéristiques principales
- MLS® #: A2168447
- ID de propriété: SIRC2104859
- Type de propriété: Résidentiel, Autre
- Aire habitable: 1 516 pi.ca.
- Construit en: 2009
- Chambre(s) à coucher: 3+1
- Salle(s) de bain: 3+1
- Stationnement(s): 2
- Inscrit par:
- 2% Realty
Description de la propriété
**OPEN HOUSE SATURDAY 28 SEPTEMBER 1pm to 3pm***
Fabulously well-maintained home in the popular south east community of New Brighton. Located close to parks, schools, shopping, and amenities. Featuring 4 bedrooms, 3.5 bathrooms, and 2069 sq.ft of total living space. With convenient attached garage and driveway for additional parking.
Entering the property you are welcomed with a grand foyer with vaulted ceiling. The very functional entry area has room for a bench, and a number of coat and storage closets -keeping clutter out of sight, and a conveniently located half bathroom. Leading through to the open plan living area with 9ft ceiling, you will find a generous kitchen with wood cabinet doors and STAINLESS STEEL APPLIANCES (including a brand new stove and microwave hood fan), a large corner pantry, and kitchen island with breakfast bar. The separate dining area leads out through patio doors to a deck with gazebo- a great social gathering space. And the inviting living room, looking out over the landscaped backyard, features custom cellular blinds, and a cozy corner gas fireplace with wood surround.
The wide staircase with contemporary wood railings leads up to the 2nd floor, and a window floods light into the upper hallway. There are 3 bedrooms on this level: the master bedroom features a walk-in closet and en-suite bathroom with oversized shower enclosure. There are two good sized bedrooms, a family bathroom with soaker tub, and a linen closet.
In the finished basement you will find a recreation/family room, a 4th bedroom, and a 3rd full bathroom. The laundry room features silver washer and dryer with storage drawers, and the furnace room is neatly arranged. There is also a large storage closet at the bottom of the stairs with built in shelving helping keep everything neatly tucked away.
The west facing landscaped backyard features Aspen trees for privacy, and garden/planter boxes and is perfect for gardeners, children, and pets.
This property is sure to impress and would suit a number of buyers, young or old, families or singles. Come check it out see why this would be a smart move for you!
Pièces
- TypeNiveauDimensionsPlancher
- SalonPrincipal11' 9" x 17' 5"Autre
- CuisinePrincipal8' 9.9" x 12' 8"Autre
- Salle à mangerPrincipal8' 3" x 9' 9.9"Autre
- Salle de bainsPrincipal5' 3.9" x 5' 6"Autre
- Chambre à coucher principale2ième étage12' x 13' 11"Autre
- Salle de bain attenante2ième étage6' 9.6" x 8'Autre
- Penderie (Walk-in)2ième étage5' 5" x 7' 6.9"Autre
- Chambre à coucher2ième étage10' 5" x 10' 6.9"Autre
- Chambre à coucher2ième étage9' 9.6" x 13' 9.9"Autre
- Salle de bains2ième étage4' 9.9" x 7' 6.9"Autre
- Salle familialeSous-sol10' 5" x 11' 9.9"Autre
- Chambre à coucherSous-sol6' 11" x 14' 3.9"Autre
- Salle de bainsSous-sol5' 5" x 7' 9"Autre
- Salle de lavageSous-sol4' 6.9" x 5' 5"Autre
Agents de cette inscription
Demandez plus d’infos
Demandez plus d’infos
Emplacement
13 Brightoncrest Grove SE, Calgary, Alberta, T2Z 0V6 Canada
Autour de cette propriété
En savoir plus au sujet du quartier et des commodités autour de cette résidence.
Demander de l’information sur le quartier
En savoir plus au sujet du quartier et des commodités autour de cette résidence
Demander maintenantCalculatrice de versements hypothécaires
- $
- %$
- %
- Capital et intérêts 0
- Impôt foncier 0
- Frais de copropriété 0

