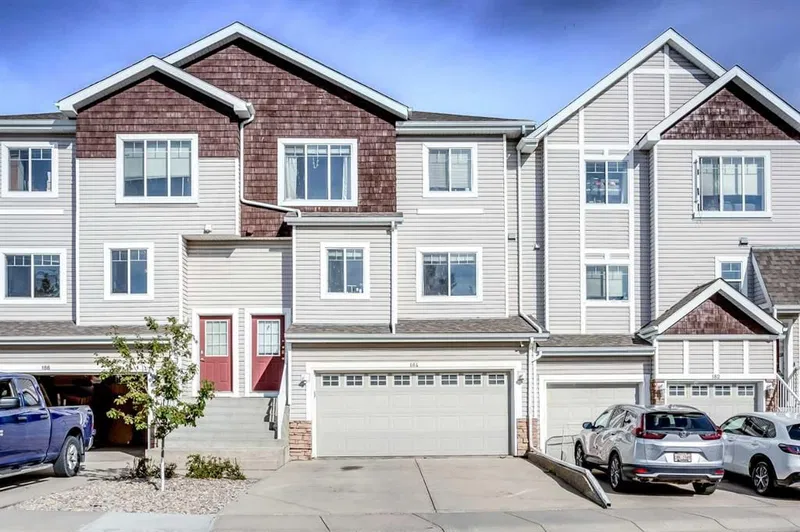Caractéristiques principales
- MLS® #: A2168333
- ID de propriété: SIRC2104852
- Type de propriété: Résidentiel, Condo
- Aire habitable: 1 880,69 pi.ca.
- Construit en: 2000
- Chambre(s) à coucher: 2
- Salle(s) de bain: 2+1
- Stationnement(s): 4
- Inscrit par:
- RE/MAX First
Description de la propriété
Stunning Executive Townhouse in Hidden Valley – Walkout, Double Garage, & Prime Location! Upscale living in the sought-after Hillside Estates of Hanson Ranch. This gorgeous 2-storey, 1880 sq. ft. townhouse boasts a walkout basement (above grade), double attached garage, and an open-concept layout designed for both style and functionality. Featuring two master suites, each with its own 4-piece ensuite, this home provides privacy and comfort for both owners and guests. The main floor offers a spacious kitchen with plenty of cabinetry, a cozy dining area, and a large living room with a fireplace and finished with hardwood floor, perfect for relaxing or entertaining. You'll also enjoy a balcony off the living room, ideal for morning coffees.
A neutral color palette fits the eye and includes a flexible loft area on the upper level that can serve as a home office, reading nook, entertainment space or transform into a third bedroom. With a finished walkout basement adding extra living space and easy access to the outdoors, this home offers both form and function for comfortable living.
Located in a quiet complex, this townhouse is steps away from a common gazebo and surrounded by parks and walking paths. Low condo fees cover common area maintenance, insurance, professional management, and snow removal, making it a low-maintenance option in a beautiful community.
With easy access to schools, shopping, and major roads, this is an exceptional opportunity for first-time homebuyers, downsizers, or investors.
Pièces
- TypeNiveauDimensionsPlancher
- Salle de bainsPrincipal5' 2" x 7'Autre
- Coin repasPrincipal13' 3" x 10' 2"Autre
- Salle à mangerPrincipal10' 9" x 10' 9.6"Autre
- CuisinePrincipal12' 9.6" x 9' 9.6"Autre
- SalonPrincipal11' 6.9" x 13' 6"Autre
- Salle de bain attenante2ième étage9' 8" x 5' 9.6"Autre
- Salle de bain attenante2ième étage8' x 8' 3"Autre
- Chambre à coucher2ième étage13' x 13' 3"Autre
- Salle familiale2ième étage12' 3.9" x 10' 11"Autre
- Chambre à coucher principale2ième étage15' 3.9" x 14' 11"Autre
- Salle de jeuxSupérieur15' 3.9" x 16'Autre
- ServiceSupérieur10' 9.6" x 7' 3"Autre
Agents de cette inscription
Demandez plus d’infos
Demandez plus d’infos
Emplacement
184 Hidden Creek Gardens NW, Calgary, Alberta, T3A6J5 Canada
Autour de cette propriété
En savoir plus au sujet du quartier et des commodités autour de cette résidence.
Demander de l’information sur le quartier
En savoir plus au sujet du quartier et des commodités autour de cette résidence
Demander maintenantCalculatrice de versements hypothécaires
- $
- %$
- %
- Capital et intérêts 0
- Impôt foncier 0
- Frais de copropriété 0

