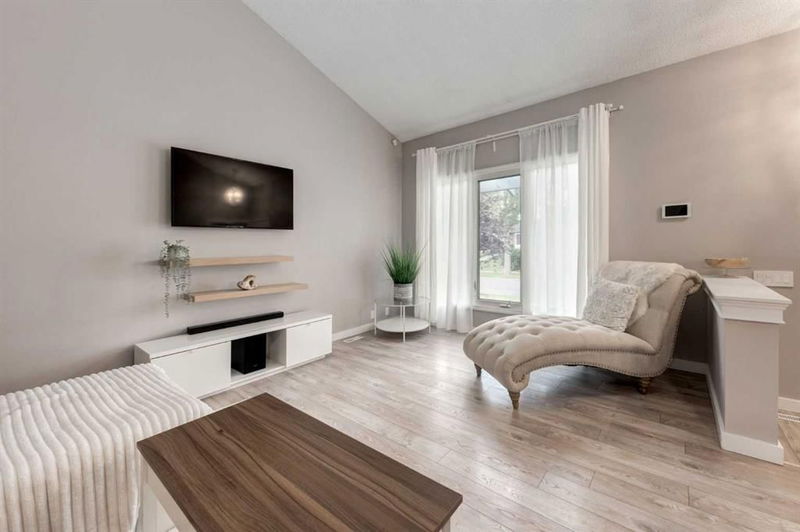Caractéristiques principales
- MLS® #: A2164234
- ID de propriété: SIRC2104840
- Type de propriété: Résidentiel, Maison unifamiliale détachée
- Aire habitable: 1 026 pi.ca.
- Construit en: 1978
- Chambre(s) à coucher: 2+1
- Salle(s) de bain: 2+1
- Stationnement(s): 2
- Inscrit par:
- Real Broker
Description de la propriété
Welcome to your dream home, where modern luxury meets practical convenience. This beautifully renovated residence offers over 1,550 sqft of sophisticated living space, featuring three spacious bedrooms and a flex room that accommodates both family, guests, or an office. Upon entering, you'll immediately notice the bright and airy living room with its striking vaulted ceiling, setting a welcoming tone for the entire home.
The heart of the house is the newly renovated kitchen, showcasing sleek quartz countertops, modern cabinets, and high-end stainless steel appliances. Adding to the modern appeal are smart home features, including a Nest programmable thermostat where you can change the temperature hands-free, Alexa-compatible chandelier, and an advanced fire alarm connected to the fire station. These smart systems not only offer convenience but also enhance safety by integrating with your home’s heating system.
The top floor is dedicated to comfort, featuring an oversized primary bedroom with his and her closets and a fully renovated two-piece ensuite. An additional large bedroom and an elegantly updated full bathroom complete this level. The fully finished basement further extends the home’s functionality with a large recreation room, a cozy bedroom, a flex room, and a meticulously updated full bathroom.
Outside, the south-facing backyard provides ample sunlight and space for outdoor activities, complemented by garden beds and a fully fenced area. The heated double large detached garage is a highlight, offering ample space for vehicles and featuring a brand-new roof, updated gas meter, shed, and an outdoor natural gas hookup for BBQs. The paved alley access and large 9’10” RV gate add convenience for additional storage needs.
The home also offers a separate entrance on the side which could be closed off to facilitate the addition of a legal basement suite (Subject to City of Calgary permits and approval).
Located in a prime area, this home is close to shopping centers, schools, bus stops, and major roads like Deerfoot and Stoney Trail. Additionally, it is just minutes from the Peter Lougheed Hospital, Costco, and the Airport. This property perfectly blends modern style with practical features and an unbeatable location, making it an exceptional opportunity for any homebuyer.
Pièces
- TypeNiveauDimensionsPlancher
- CuisinePrincipal8' 9.9" x 9' 11"Autre
- Salle à mangerPrincipal7' 11" x 10'Autre
- SalonPrincipal11' 5" x 16' 8"Autre
- SalonSous-sol14' 8" x 15' 8"Autre
- Salle polyvalenteSous-sol9' 2" x 11'Autre
- Chambre à coucher principalePrincipal11' 11" x 13' 11"Autre
- Chambre à coucherPrincipal9' 8" x 14'Autre
- Chambre à coucherSous-sol9' x 10' 11"Autre
Agents de cette inscription
Demandez plus d’infos
Demandez plus d’infos
Emplacement
7136 Temple Drive NE, Calgary, Alberta, T1Y 4E7 Canada
Autour de cette propriété
En savoir plus au sujet du quartier et des commodités autour de cette résidence.
Demander de l’information sur le quartier
En savoir plus au sujet du quartier et des commodités autour de cette résidence
Demander maintenantCalculatrice de versements hypothécaires
- $
- %$
- %
- Capital et intérêts 0
- Impôt foncier 0
- Frais de copropriété 0

