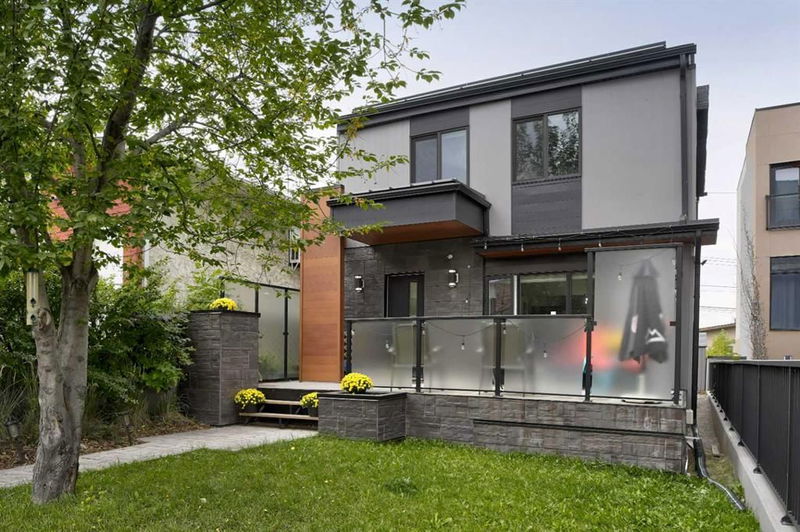Caractéristiques principales
- MLS® #: A2168490
- ID de propriété: SIRC2104798
- Type de propriété: Résidentiel, Maison unifamiliale détachée
- Aire habitable: 1 219,52 pi.ca.
- Construit en: 1912
- Chambre(s) à coucher: 3
- Salle(s) de bain: 1+1
- Stationnement(s): 4
- Inscrit par:
- Real Broker
Description de la propriété
Rare Offering! This modern, energy-efficient detached home is nestled in the prime location of Highland Park. Its contemporary exterior boasts a large front porch, perfect for enjoying sunny evenings or morning coffee. The open-concept main floor with laminate floors throughout showcases a gigantic sleek kitchen with stainless steel appliances, a massive center island adorned with stunning quartz countertops, and ample storage. Designer lighting throughout. The spacious living features massive windows and the main floor also includes a convenient 2-piece bathroom with quartz counter tops, storage and laundry area. A gorgeous glass staircase leads to the second level, where you'll find 3 well-appointed bedrooms and a renovated 3-piece bath. Additional storage added to the attic space. Large windows throughout the home flood the space with natural light. The south-facing backyard, redone in 2022, includes an expansive patio, numerous planters ideal for gardening and a new shed added in 2023. Perfect outdoor oasis inner city. Notable updates include a new hot water tank in 2021, $20,000 worth of solar panels installed in 2024 and roof repairs with new shingles on the back of the house in 2020, totaling $11,000. The home is equipped with 4 concrete pillars and a pad with drawings, offering the potential to build a 3rd floor if desired. This prime location is only minutes from Downtown, with coffee shops and restaurants within walking distance. Move-in ready!
Pièces
- TypeNiveauDimensionsPlancher
- SalonPrincipal11' 3" x 16' 9.9"Autre
- CuisinePrincipal16' 3.9" x 16' 8"Autre
- Salle de bainsPrincipal7' 6.9" x 4' 11"Autre
- Chambre à coucher principale2ième étage13' 2" x 12' 3"Autre
- Chambre à coucher2ième étage14' 8" x 9' 8"Autre
- Chambre à coucher2ième étage7' 11" x 9' 8"Autre
- Salle de bains2ième étage7' 9" x 7' 5"Autre
- ServiceSous-sol18' 3" x 18' 9.9"Autre
Agents de cette inscription
Demandez plus d’infos
Demandez plus d’infos
Emplacement
352 33 Avenue NE, Calgary, Alberta, T2E 2H8 Canada
Autour de cette propriété
En savoir plus au sujet du quartier et des commodités autour de cette résidence.
Demander de l’information sur le quartier
En savoir plus au sujet du quartier et des commodités autour de cette résidence
Demander maintenantCalculatrice de versements hypothécaires
- $
- %$
- %
- Capital et intérêts 0
- Impôt foncier 0
- Frais de copropriété 0

