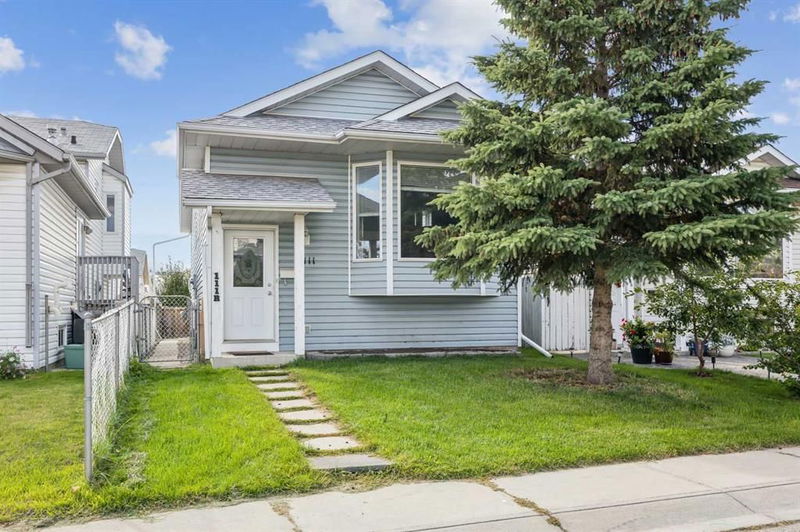Caractéristiques principales
- MLS® #: A2168162
- ID de propriété: SIRC2104722
- Type de propriété: Résidentiel, Maison unifamiliale détachée
- Aire habitable: 998,01 pi.ca.
- Construit en: 1992
- Chambre(s) à coucher: 3+1
- Salle(s) de bain: 2
- Stationnement(s): 2
- Inscrit par:
- Baxter & Associates Real Estate Services
Description de la propriété
LEGAL WALK-UP SECONDARY SUITE | DOUBLE GARAGE | FOUR BEDROOMS | SEPARATE ENTRY AND LAUNDRY FOR EACH SUITE
Investor and Savvy First Time Home Buyer Alert! Live in one legal suite and rent out the other to make home ownership an affordable reality -- or walk into a profitable turn-key investment property with a legal basement suite inspected and registered with the City of Calgary.
Strategic investors know that homes located close to major employment centers AND major roads will always attract great tenants and outperform other properties. This Erinwoods gem boosts a short commute to either downtown or the Foothills Industrial area with its proximity to the Calgary Ring Road, Piegan Trail and the Deerfoot #2 Highway.
Key features of this home include separate entrances for each suite, laundry in BOTH suites, a bright WALK-OUT legal suite, completely fenced and low maintenance back yard and ample storage in both suites.
The spacious main floor boasts vaulted ceilings with an open floor plan, large dining area with patio doors to a side deck perfect for convenient BBQing and access to the backyard. The stylish kitchen features granite countertops, a new updated tile backsplash (2022), and a full appliance package including a dishwasher. The main floor has all new durable vinyl plank flooring (2021), new W/D (2022), refinished tub (2022) and his/her closets in the primary bedroom. The legal basement suite has a fully equipped kitchen including a dishwasher (2022), microwave hood fan (2022), double sinks and a breakfast bar open to the living room. The generously sized open living space provides lots of flexibility for a living room plus home office, work out area, or dining room. Both bathrooms have been equipped with humidity sensing bath fans. The well-lit double detached garage is perfectly set up for a workshop as it is insulated, vented and has a separate electrical panel. Additionally, the garage has 2 windows and a separate zone for a security system. The roof was replaced in 2021.
There is EXTREME VALUE in a legalized suite like this one—no stress about the city shutting you down and sleep easy knowing your tenants are safe! WHY INVEST IN AN ILLEGAL SUITE AND PUT YOURSELF AT RISK? With schools and a bus stop around the corner, East Hills Shopping Centre, arena, parks and sports fields so close by, this is definitely a home to come and see!
BE SURE TO TAKE THE 3-D VIRTUAL TOUR—CLICK THE LINK. OPEN HOUSE Saturday Sept. 28th Noon-2pm.
Pièces
- TypeNiveauDimensionsPlancher
- Salle de bainsPrincipal8' 8" x 5'Autre
- Chambre à coucherPrincipal16' 6.9" x 9'Autre
- Chambre à coucherPrincipal8' 2" x 10' 2"Autre
- Salle à mangerPrincipal8' 11" x 11' 6.9"Autre
- CuisinePrincipal8' 6.9" x 7' 5"Autre
- SalonPrincipal14' 8" x 12' 2"Autre
- Chambre à coucher principalePrincipal13' 9" x 9' 8"Autre
- Salle de bainsAutre7' 6.9" x 5' 3"Autre
- Chambre à coucherAutre12' x 8' 6"Autre
- CuisineAutre13' 9.9" x 7' 3"Autre
- Salle de lavageAutre11' 8" x 5' 3"Autre
- Séjour / Salle à mangerAutre25' 3" x 12' 3.9"Autre
- ServiceAutre11' x 5' 11"Autre
Agents de cette inscription
Demandez plus d’infos
Demandez plus d’infos
Emplacement
111 Erin Meadow Green SE, Calgary, Alberta, T2B 3G4 Canada
Autour de cette propriété
En savoir plus au sujet du quartier et des commodités autour de cette résidence.
Demander de l’information sur le quartier
En savoir plus au sujet du quartier et des commodités autour de cette résidence
Demander maintenantCalculatrice de versements hypothécaires
- $
- %$
- %
- Capital et intérêts 0
- Impôt foncier 0
- Frais de copropriété 0

