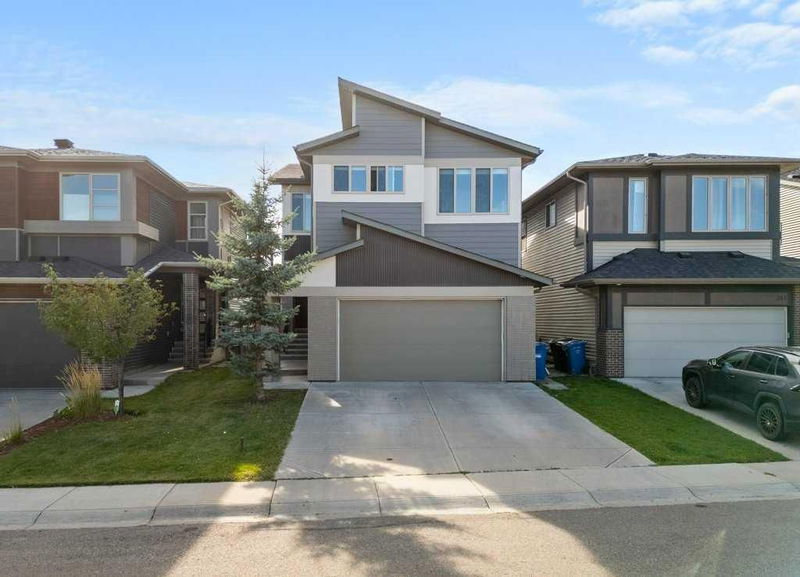Caractéristiques principales
- MLS® #: A2167278
- ID de propriété: SIRC2104672
- Type de propriété: Résidentiel, Maison unifamiliale détachée
- Aire habitable: 2 428,94 pi.ca.
- Construit en: 2014
- Chambre(s) à coucher: 4
- Salle(s) de bain: 3+1
- Stationnement(s): 4
- Inscrit par:
- RE/MAX First
Description de la propriété
Original owners, set in a quiet cul-de-sac with a West facing backyard and fully developed basement! Excel built home presenting a brick and Hardi-board exterior with new shingles in 2022. Enter into a tiled front foyer, 9' ceilings with the tandem garage entry a large front walk in closet and formal dining room or main floor flex space. The back of the home presents an open design from the side lifestyle room with a focal gas fireplace with floor to ceiling tile accents, hardwood flooring a spacious kitchen boasting a new fridge, newer dishwasher, induction cook top, chimney hood fan, extended height cabinets and a walk-in pantry. The nook set just off the kitchen offers access to the private yard via the garden door which is fully fenced and landscaped a 2-tier cedar deck, lower flag stone patio. The unique upper plan hosts a front bonus room with built-in speakers, convenient upper laundry, 3 guests or kid's bedrooms, one with its own walk-in closet and 4-piece en-suite bath and the other 2 situated right beside the 2nd upper 4-piece bathroom. The primary bedroom is set to the back of the home and boasts his and her closets a tiled 5-piece en-suite bath with a stand-alone shower, 10 mil glass and his and her sinks. Professionally completed basement adds value to the home with a large recreation room, new hot water tank, 9' ceilings a rough in for solar panels, added storage and flex room perfect for the home office or gym. All this and walking distance to a park, transit and various amenities all within an amazing community.
Pièces
- TypeNiveauDimensionsPlancher
- Salle de bainsPrincipal4' 9.9" x 4' 9.9"Autre
- FoyerPrincipal6' 3" x 11' 2"Autre
- SalonPrincipal19' x 12' 9.6"Autre
- CuisinePrincipal12' 5" x 12' 9"Autre
- Coin repasPrincipal8' 9.9" x 12' 9"Autre
- ServiceSupérieur11' 2" x 7' 9"Autre
- Salle de jeuxSupérieur26' 2" x 23' 5"Autre
- Pièce bonusInférieur16' 3.9" x 12' 9"Autre
- Salle de bainsInférieur8' 9.6" x 4' 9.9"Autre
- Salle de bain attenanteInférieur7' 9.9" x 4' 9.9"Autre
- Salle de bain attenanteInférieur13' 6.9" x 12' 9.6"Autre
- Chambre à coucher principaleInférieur17' 3" x 12' 9"Autre
- Chambre à coucherInférieur10' 3.9" x 11' 8"Autre
- Chambre à coucherInférieur13' 11" x 9' 11"Autre
- Salle à mangerPrincipal11' 8" x 13' 6"Autre
- Pièce de loisirsSupérieur11' 2" x 15' 2"Autre
- Chambre à coucherInférieur11' 9.9" x 9' 6"Autre
- Salle de lavageInférieur5' 2" x 6' 2"Autre
Agents de cette inscription
Demandez plus d’infos
Demandez plus d’infos
Emplacement
249 Walden Heights SE, Calgary, Alberta, T2X 0V7 Canada
Autour de cette propriété
En savoir plus au sujet du quartier et des commodités autour de cette résidence.
Demander de l’information sur le quartier
En savoir plus au sujet du quartier et des commodités autour de cette résidence
Demander maintenantCalculatrice de versements hypothécaires
- $
- %$
- %
- Capital et intérêts 0
- Impôt foncier 0
- Frais de copropriété 0

