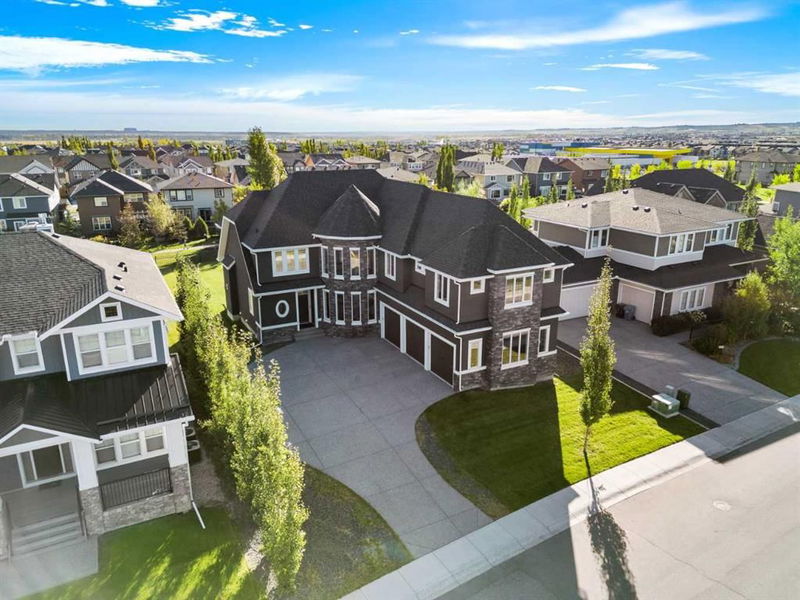Caractéristiques principales
- MLS® #: A2168226
- ID de propriété: SIRC2104640
- Type de propriété: Résidentiel, Maison unifamiliale détachée
- Aire habitable: 3 661,99 pi.ca.
- Construit en: 2015
- Chambre(s) à coucher: 4
- Salle(s) de bain: 3+1
- Stationnement(s): 6
- Inscrit par:
- eXp Realty
Description de la propriété
Discover this stunning 4-bedroom, 4.5-bathroom residence nestled in the desirable community of Silverado. This home is a true gem that you need to see to believe. As you step inside, you are greeted by impressive high ceilings and a beautiful spiral staircase that sets the tone for elegance and sophistication. The open floorplan seamlessly connects the living spaces, making it ideal for entertaining family and friends.
The heart of the home is undoubtedly the gorgeous kitchen, featuring sleek granite countertops, a spacious island, built-in appliances, and a gas cooktop. This culinary haven is perfect for whipping up delicious meals and hosting memorable gatherings. The living and dining areas flow effortlessly into the beautiful outdoor space and expansive backyard, providing an inviting setting for family gatherings and enjoying warm summer evenings under the stars.
For those who work from home, the main floor also includes a tranquil office space, offering a quiet retreat to focus and be productive. As you ascend the stunning spiral staircase to the upper level, you’ll find a cozy family room, perfect for movie nights or catching up on your favorite shows.
The primary suite serves as a luxurious retreat, with ample space, an expansive walk-in closet, and a breathtaking 5-piece ensuite bathroom. This serene oasis features a relaxing soaker tub and a beautifully designed glass and tile shower, creating the ultimate sanctuary for unwinding after a long day. Additionally, the upper floor houses three generously sized bedrooms, each with its own walk-in closet, ensuring everyone has plenty of personal space. You'll also find a convenient laundry room, a well-appointed 4-piece bathroom, and a Jack and Jill 5-piece bathroom, making this layout ideal for family living.
The unfinished basement with private side entry, presents a large blank canvas, offering endless possibilities for additional living space. Whether you envision a home theater, a personal gym, or an entertainment area, the potential here is limited only by your imagination.
Located in the vibrant community of Silverado, this home is conveniently close to a variety of restaurants, shopping centers, the renowned Spruce Meadows, home of the Masters, Sirocco Golf Course and Stoney Trail allowing easy access in and out of the city. Plus, you'll find many accredited schools nearby, making it a perfect location for families.
Don’t miss your chance to experience this exceptional property. Schedule a viewing today and make this beautiful house your new home!
Pièces
- TypeNiveauDimensionsPlancher
- Salle de bainsPrincipal5' 8" x 5' 5"Autre
- Salle à mangerPrincipal12' x 14' 11"Autre
- FoyerPrincipal14' 2" x 19' 9"Autre
- CuisinePrincipal14' 9" x 19' 6"Autre
- SalonPrincipal18' 6" x 14' 11"Autre
- VestibulePrincipal11' 6.9" x 9' 2"Autre
- Bureau à domicilePrincipal12' 3" x 9' 11"Autre
- RangementPrincipal11' 6.9" x 5' 11"Autre
- Salle de bainsInférieur7' 9.9" x 5' 5"Autre
- Salle de bainsInférieur10' 6" x 9' 2"Autre
- Salle de bain attenanteInférieur13' 6.9" x 14'Autre
- Chambre à coucherInférieur10' 5" x 14' 11"Autre
- Chambre à coucherInférieur9' 11" x 15'Autre
- Chambre à coucherInférieur11' 9.9" x 14' 11"Autre
- Salle familialeInférieur15' 2" x 15'Autre
- Salle de lavageInférieur7' 9.9" x 7' 6.9"Autre
- Chambre à coucher principaleInférieur13' 6" x 14' 11"Autre
- Penderie (Walk-in)Inférieur6' 9" x 10' 6.9"Autre
Agents de cette inscription
Demandez plus d’infos
Demandez plus d’infos
Emplacement
311 Silverado Crest Landing SW, Calgary, Alberta, T2X 0P1 Canada
Autour de cette propriété
En savoir plus au sujet du quartier et des commodités autour de cette résidence.
Demander de l’information sur le quartier
En savoir plus au sujet du quartier et des commodités autour de cette résidence
Demander maintenantCalculatrice de versements hypothécaires
- $
- %$
- %
- Capital et intérêts 0
- Impôt foncier 0
- Frais de copropriété 0

