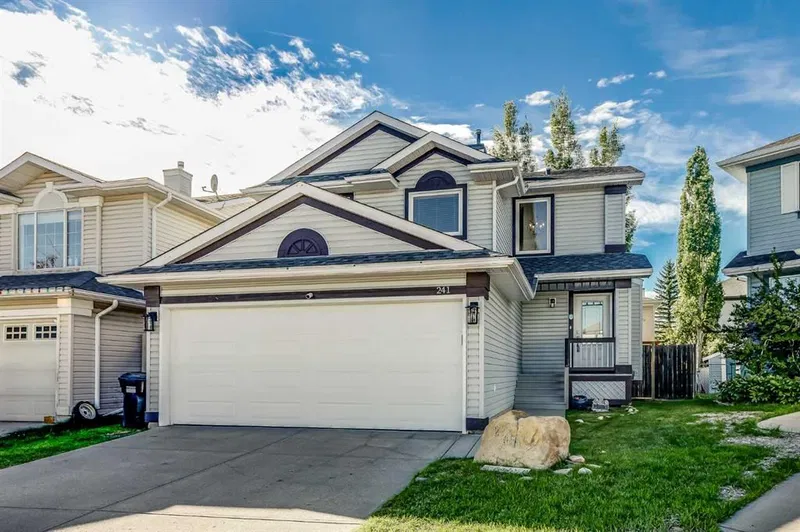Caractéristiques principales
- MLS® #: A2168369
- ID de propriété: SIRC2104616
- Type de propriété: Résidentiel, Maison unifamiliale détachée
- Aire habitable: 1 580 pi.ca.
- Construit en: 1997
- Chambre(s) à coucher: 3
- Salle(s) de bain: 3+1
- Stationnement(s): 4
- Inscrit par:
- Real Broker
Description de la propriété
Located in the sought-after, family-friendly community of Scenic Acres, this inviting two-storey home sits on a cul-de-sac. With over 2,200 square feet of developed living space, this 3-bedroom, 3.5-bathroom property boasts both comfort and convenience. It also offers a double attached garage and numerous recent upgrades. Upon entering, you're greeted by a spacious foyer with hardwood flooring that extends throughout the main level. The open-concept design seamlessly connects the kitchen, dining, and living areas, creating a perfect flow for both everyday living and entertaining. Natural light pours in through the large windows, filling the space with warmth.The white kitchen is a highlight, featuring an island with seating, ample cupboard and counter space, and a corner pantry. Completing the main level are a two-piece bathroom and laundry. Upstairs, the expansive primary retreat offers a tranquil space to unwind, with a walk-in closet and a spa-like ensuite. The ensuite features a stone countertop, dual sinks, and a shower. Two additional bedrooms share a well-appointed four-piece bathroom, while the bonus room offers a cozy atmosphere with its gas fireplace, perfect for relaxing. The fully finished basement provides a spacious rec room, an additional three-piece bathroom, and extra storage space. Outside, the backyard includes a new composite deck, perfect for summer gatherings, surrounded by mature aspen trees that add privacy and shade. Recent updates to the home include fresh paint throughout, upgraded light fixtures, and a new garage door. Other important upgrades include a new roof in 2018, new windows in 2015, and a new furnace installed the same year. Scenic Acres offers an exceptional lifestyle, with a five-minute walk to the community center, Scenic Acres School, multiple parks and other nearby schools. The Crowfoot LRT station, Crowfoot Crossing shops and restaurants, the Melcor YMCA, and Crowfoot Library are just a short 15 minute walk or 5 minute drive away. With easy access to Stoney Trail and Crowchild Trail, and only a 10-minute drive to Baker Park and the Bow River, this location is hard to beat. Take advantage of your opportunity to see this incredible property in person—book your showing today! Be sure to check out the floor plans and 3D tour for a closer look before your visit.
Pièces
- TypeNiveauDimensionsPlancher
- Salle de bainsPrincipal7' 9.6" x 2' 11"Autre
- Salle à mangerPrincipal8' 5" x 10' 8"Autre
- FoyerPrincipal9' x 5'Autre
- CuisinePrincipal10' 9" x 10' 8"Autre
- Salle de lavagePrincipal7' 6.9" x 8' 9.6"Autre
- SalonPrincipal15' 8" x 12' 6.9"Autre
- Salle de bains2ième étage5' 9.6" x 8' 9"Autre
- Salle de bain attenante2ième étage8' 3" x 8' 6.9"Autre
- Chambre à coucher principale2ième étage13' 3" x 12' 9.9"Autre
- Chambre à coucher2ième étage9' 6" x 8' 9"Autre
- Chambre à coucher2ième étage9' 9" x 10' 6"Autre
- Pièce bonus2ième étage11' 6.9" x 17' 3"Autre
- Salle de bainsSous-sol8' 8" x 4' 5"Autre
- Salle de jeuxSous-sol21' 3" x 22' 2"Autre
- RangementSous-sol13' 9" x 12' 3.9"Autre
Agents de cette inscription
Demandez plus d’infos
Demandez plus d’infos
Emplacement
241 Scotia Point NW, Calgary, Alberta, T3L 2B1 Canada
Autour de cette propriété
En savoir plus au sujet du quartier et des commodités autour de cette résidence.
Demander de l’information sur le quartier
En savoir plus au sujet du quartier et des commodités autour de cette résidence
Demander maintenantCalculatrice de versements hypothécaires
- $
- %$
- %
- Capital et intérêts 0
- Impôt foncier 0
- Frais de copropriété 0

