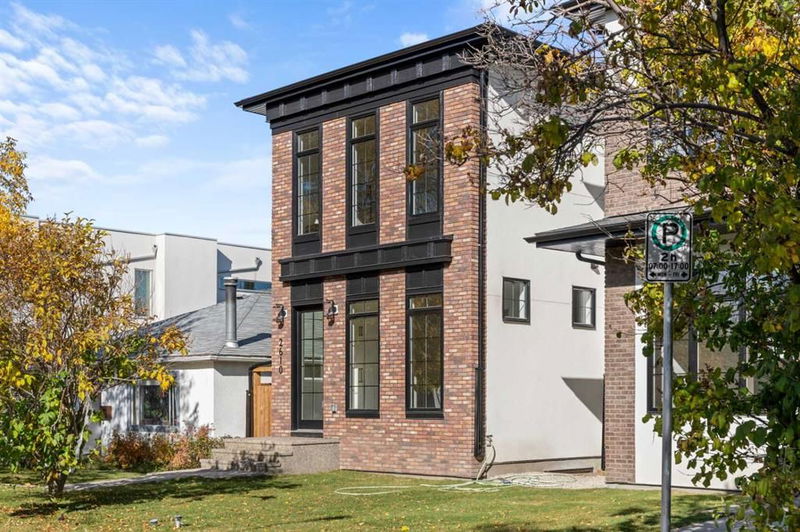Caractéristiques principales
- MLS® #: A2167627
- ID de propriété: SIRC2102753
- Type de propriété: Résidentiel, Maison unifamiliale détachée
- Aire habitable: 1 968 pi.ca.
- Construit en: 2024
- Chambre(s) à coucher: 3+1
- Salle(s) de bain: 3+1
- Stationnement(s): 2
- Inscrit par:
- eXp Realty
Description de la propriété
** OPEN HOUSE: Saturday, Nov. 23rd 12-2pm and Sunday, Nov. 24th 2-4pm ** Welcome to 2610 6 Ave NW, a stunning brick exterior home nestled in a highly desirable neighborhood! This beautifully designed residence features an inviting dining room that leads into an open floor concept seamlessly connecting to the gourmet kitchen. The modern kitchen is a chef's dream, complete with high-end appliances, ample counter space, quartz countertops, and full-height cabinetry. The living room is highlighted by a cozy gas fireplace adorned with a striking brick accent wall and built-in shelving, creating a warm and welcoming atmosphere for family gatherings or entertaining guests. Sliding doors open to a charming patio, perfect for outdoor entertaining. On the main floor, you'll also find a convenient walk-in closet, a thoughtfully designed mudroom for added functionality, and a stylish powder room for guests. Upstairs, the luxurious master suite serves as a tranquil retreat, boasting a lavish 5-piece ensuite with a dual vanity, a walk-in shower with a rainfall showerhead, and a soaking tub, along with a spacious walk-in closet. Two additional well-sized bedrooms share a beautifully appointed full bathroom, while a dedicated laundry room adds to the home's practicality. The fully finished basement is an entertainer’s paradise, featuring a wet bar with a beverage fridge, an additional bedroom, and a full bathroom, making it perfect for hosting friends and family. With roughed-in in-floor heating for comfort, as well as rough-ins for speakers and AC, this space offers endless possibilities. The fully fenced lot and double detached garage enhance privacy and create a safe haven for outdoor activities. Conveniently located, this residence offers easy access to schools, vibrant parks, and a variety of shopping and dining options. Don’t miss your chance to experience all the exceptional features and comforts this remarkable home has to offer—schedule a viewing today!
Pièces
- TypeNiveauDimensionsPlancher
- Salle à mangerPrincipal10' 3.9" x 13' 2"Autre
- SalonPrincipal15' 11" x 16' 9.6"Autre
- Salle familialePrincipal14' 8" x 16' 2"Autre
- CuisinePrincipal12' 2" x 20'Autre
- Salle de lavageInférieur5' 9" x 6' 9"Autre
- ServiceSous-sol7' 5" x 10' 9.9"Autre
- Chambre à coucher principaleInférieur12' 11" x 15' 11"Autre
- Chambre à coucherInférieur9' 9" x 10' 8"Autre
- Chambre à coucherInférieur9' 6.9" x 12' 3.9"Autre
- Chambre à coucherSous-sol10' 11" x 14' 6"Autre
- Salle de bainsPrincipal4' 11" x 5' 9.6"Autre
- Salle de bainsInférieur4' 11" x 9' 8"Autre
- Salle de bain attenanteInférieur9' 6" x 13' 11"Autre
- Salle de bainsSous-sol4' 11" x 7' 5"Autre
- Penderie (Walk-in)Principal3' 11" x 5' 9.6"Autre
- Penderie (Walk-in)Inférieur6' 9.6" x 7' 9"Autre
- AutreSous-sol4' x 7' 9"Autre
- VestibulePrincipal5' 11" x 7' 6"Autre
- FoyerPrincipal5' 6" x 5' 6.9"Autre
Agents de cette inscription
Demandez plus d’infos
Demandez plus d’infos
Emplacement
2610 6 Avenue NW, Calgary, Alberta, T2N 0X8 Canada
Autour de cette propriété
En savoir plus au sujet du quartier et des commodités autour de cette résidence.
Demander de l’information sur le quartier
En savoir plus au sujet du quartier et des commodités autour de cette résidence
Demander maintenantCalculatrice de versements hypothécaires
- $
- %$
- %
- Capital et intérêts 0
- Impôt foncier 0
- Frais de copropriété 0

