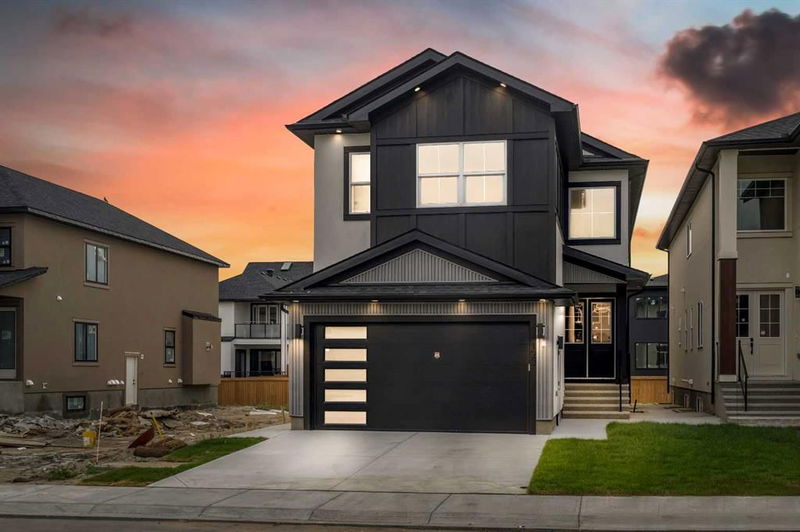Caractéristiques principales
- MLS® #: A2162110
- ID de propriété: SIRC2102696
- Type de propriété: Résidentiel, Maison unifamiliale détachée
- Aire habitable: 3 113 pi.ca.
- Construit en: 2023
- Chambre(s) à coucher: 5+3
- Salle(s) de bain: 6
- Stationnement(s): 4
- Inscrit par:
- Real Broker
Description de la propriété
THIS IS YOUR OPPORTUNITY TO LIVE IN A MANSION WITH MULTIPLE MORTGAGE HELPERS - **2 ILLEGAL SUITES** - Located in Saddle Ridge right by Gobind Sarvar Private School - This home offers over 4200 SQ FT OF LUXURIOUS LIVING SPACE - 8 BEDROOMS & 6 FULL BATHS - MAIN FLOOR BEDROOM & FULL BATH - SPICE KITCHEN - 2 MASTERS - WALK-UP BASEMENT WITH 2 ILLEGAL SUITES (2 MORTGAGE HELPERS) - UPGRADES SUCH AS FEATURE WALL, HIGH CEILINGS AND VAULTED CEILINGS - Entering the home you will be greeted by the foyer with High Ceilings. Main floor offers a living room, family room, dining, kitchen that is fully equipped with new S/S appliances, quartz countertops and a SPICE KITCHEN! The HIGHLIGHT of the main floor is the BEDROOM & FULL BATHROOM (perfect for home with elderly individuals)! The usage of living space on the upper level is immaculate: featuring 4 bedrooms and 3 FULL baths. Of the 4 bedrooms, 2 are masters with their own ensuites & W.I.C.(s)! The grand master however boasts TRAY CEILINGS & 5 PC ENSUITE while the secondary master boasts A FEATURE WALL, VAULTED CILINGS & 4 PC ENSUITE! You will also find the bonus room & laundry on the upper level. NOW MOVING TO THE KEY FEATURE OF THIS HOME --> THE WALK UP BASEMENT WITH 2 SEPARATE ILLEGAL SUITE: Each complete with its own kitchen/living area, FULL bath and bedrooms (there is a 2 bedroom illegal suite and a separate 1 bedroom illegal suite)! Please keep in mind, that you can rent out both illegal suites or you can rent out 1 illegal suite and keep the other section for your own use!!! This is a BRAND NEW HOME, located in an awesome neighborhood and it has easy access to Metis Trail NE, 80 & 88 Ave NE! GREAT VALUE! ONE OF A KIND!
Pièces
- TypeNiveauDimensionsPlancher
- SalonPrincipal22' 8" x 13' 8"Autre
- Salle de bainsPrincipal4' 11" x 8'Autre
- Chambre à coucherPrincipal11' 9" x 10' 11"Autre
- Salle familialePrincipal15' 5" x 17' 9"Autre
- CuisinePrincipal17' 6.9" x 9' 9.6"Autre
- AutrePrincipal9' 3.9" x 8' 6.9"Autre
- Salle à mangerPrincipal5' 9.6" x 10' 5"Autre
- Chambre à coucherInférieur16' 9.6" x 12' 8"Autre
- Salle de bain attenanteInférieur8' 6" x 5'Autre
- Chambre à coucherInférieur10' 11" x 9' 11"Autre
- Salle de bainsInférieur8' 3.9" x 5'Autre
- Chambre à coucherInférieur11' 6" x 9' 11"Autre
- Pièce bonusInférieur12' 9" x 14' 8"Autre
- Salle de lavageInférieur7' 11" x 7' 2"Autre
- Chambre à coucher principaleInférieur20' 8" x 13' 2"Autre
- Salle de bain attenanteInférieur9' 6.9" x 11' 6"Autre
- Salle de jeuxSous-sol19' 9.6" x 14' 9.6"Autre
- Chambre à coucherSous-sol11' 9.9" x 9' 2"Autre
- Salle de bainsSous-sol5' x 9' 3"Autre
- Chambre à coucherSous-sol10' 9.9" x 9' 2"Autre
- Chambre à coucherSous-sol10' 9.6" x 9' 2"Autre
- Salle de bainsSous-sol4' 11" x 9' 2"Autre
- Salle de jeuxSous-sol23' 6.9" x 14' 2"Autre
Agents de cette inscription
Demandez plus d’infos
Demandez plus d’infos
Emplacement
123 Saddlepeace Manor NE, Calgary, Alberta, T3J 2H9 Canada
Autour de cette propriété
En savoir plus au sujet du quartier et des commodités autour de cette résidence.
Demander de l’information sur le quartier
En savoir plus au sujet du quartier et des commodités autour de cette résidence
Demander maintenantCalculatrice de versements hypothécaires
- $
- %$
- %
- Capital et intérêts 0
- Impôt foncier 0
- Frais de copropriété 0

