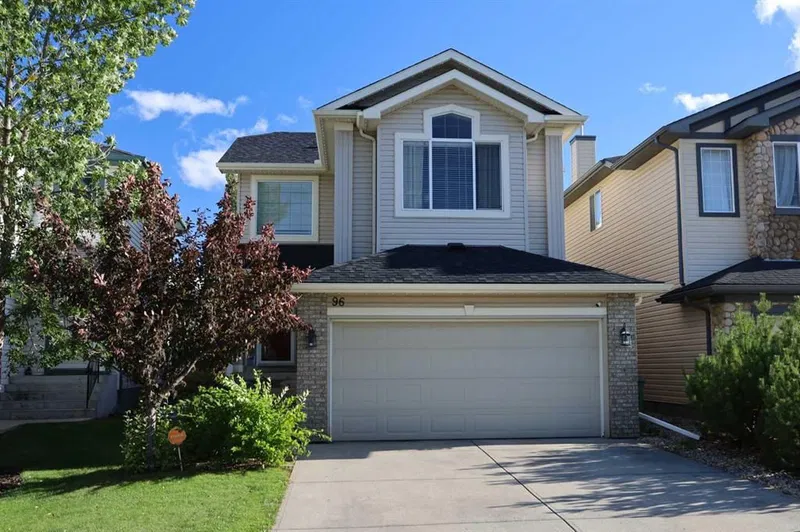Caractéristiques principales
- MLS® #: A2167060
- ID de propriété: SIRC2102661
- Type de propriété: Résidentiel, Maison unifamiliale détachée
- Aire habitable: 1 709 pi.ca.
- Construit en: 2003
- Chambre(s) à coucher: 3
- Salle(s) de bain: 3+1
- Stationnement(s): 4
- Inscrit par:
- Royal LePage Benchmark
Description de la propriété
Ready & waiting to welcome a new family is this wonderful two storey in the popular Northwest Calgary community of Tuscany, nestled on this quiet crescent within walking distance to a playground & park. Offering 3 levels of air-conditioned living, this fully finished Beattie-built home enjoys a total of 3 bedrooms, maple kitchen with granite countertops, new roof & fantastic backyard with incredible maintenance-free deck & gazebo. You'll love the warm & inviting feel of the main floor with its dining room with 10ft ceilings & huge picture windows, spacious great room with gas fireplace & terrific open concept kitchen with walk-in pantry & island with raised bar, granite counters & black/stainless steel appliances. Total of 3 bedrooms up highlighted by the comforting master with walk-in closet & jetted tub ensuite with separate shower, heated floors & granite-topped vanities. Over the garage is the fantastic bonus room with its soaring vaulted ceilings. The lower level - with oversized windows, is finished with super rec room area, another full bath & plenty of extra space for storage. Main floor laundry with Maytag Commercial washer & dryer. In addition to the new roof in 2024, the hot water tank was replaced in 2023 & there are also beautiful gemstone lights on the exterior. The backyard is fully fenced & landscaped, complete with an amazing 2 level composite deck (with lifetime warranty) & gazebo, 2 sheds & sitting area with trellis & firepit. Prime location in this highly-desirable family community only a few short minutes to bus stops & winding walking trails along the ridge, quick access to neighbourhood schools & the Tuscany Club/Market, & easy commute to the LRT, Crowfoot Centre & Stoney/Crowchild Trails.
Pièces
- TypeNiveauDimensionsPlancher
- Pièce principalePrincipal12' 9.6" x 15'Autre
- Salle à mangerPrincipal8' 9.6" x 9' 11"Autre
- CuisinePrincipal14' 3" x 14' 11"Autre
- Salle de lavagePrincipal7' 3.9" x 7' 5"Autre
- Chambre à coucher principaleInférieur11' 6" x 14'Autre
- Chambre à coucherInférieur9' 6" x 10'Autre
- Chambre à coucherInférieur9' 8" x 11' 5"Autre
- Pièce bonusInférieur14' x 15' 8"Autre
- Salle de jeuxSous-sol23' 9.9" x 31' 9.9"Autre
Agents de cette inscription
Demandez plus d’infos
Demandez plus d’infos
Emplacement
96 Tuscany Ravine Crescent NW, Calgary, Alberta, T3L 2X2 Canada
Autour de cette propriété
En savoir plus au sujet du quartier et des commodités autour de cette résidence.
Demander de l’information sur le quartier
En savoir plus au sujet du quartier et des commodités autour de cette résidence
Demander maintenantCalculatrice de versements hypothécaires
- $
- %$
- %
- Capital et intérêts 0
- Impôt foncier 0
- Frais de copropriété 0

