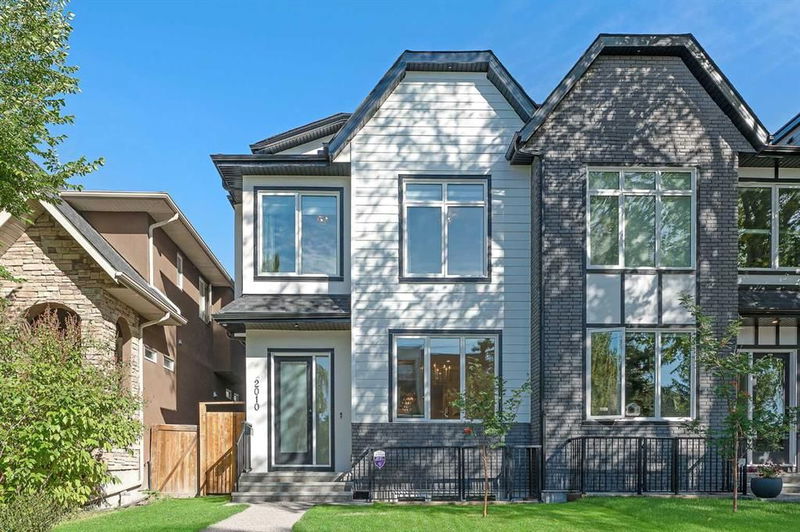Caractéristiques principales
- MLS® #: A2168154
- ID de propriété: SIRC2102617
- Type de propriété: Résidentiel, Autre
- Aire habitable: 2 560,82 pi.ca.
- Construit en: 2022
- Chambre(s) à coucher: 4+1
- Salle(s) de bain: 4+1
- Stationnement(s): 2
- Inscrit par:
- RE/MAX Real Estate (Central)
Description de la propriété
OPEN HOUSE SUNDAY SEPTEMBER 29th 2-4pm. Experience urban luxury in this remarkable three-story residence, crowned by an exceptional rooftop retreat. This beautiful home is nestled in the heart of Altadore. From the moment you arrive, the sleek façade and exposed aggregate walkway set the tone for the modern elegance found throughout. Step inside to discover thoughtful upgrades such as flat-painted ceilings, built-in speakers, and 8-foot doors that lead the way through the main and upper levels, where wide-plank engineered hardwood flooring exudes warmth and sophistication. The heart of the home is the exquisite chef’s kitchen, where two-toned cabinetry pairs beautifully with a textured herringbone backsplash and quartz countertops. An oversized eat-in island offers seating for six, while the high-end JENN AIR stainless steel appliances elevate the space to a culinary dream. With 12-foot ceilings and an abundance of natural light pouring in through transom windows above double patio doors, the main floor is designed for seamless flow between the kitchen, dining, and living areas. Custom built-ins in both the living room and mudroom ensure form meets function at every turn. On the second floor, you’ll find three generously sized bedrooms including one with an ensuite, a 2nd full bathroom, and a convenient laundry room, not to mention the perfect loft or play area. The primary suite, however, enjoys its own dedicated floor—an elevated retreat with a spa-inspired ensuite and access to a private rooftop patio, offering an unmatched space for relaxation and privacy. Downstairs, the fully finished basement adds even more versatility with a rec room featuring a built-in media unit, wet bar, fourth bedroom, and full bathroom. Outside, enjoy the well-manicured and low-maintenance backyard with aggregate patio, and access to the double-detached garage. Altadore is one of Calgary’s most sought-after inner-city neighborhoods, known for its tree-lined streets and proximity to the vibrant Marda Loop district. Residents enjoy easy access to boutique shops, trendy cafes, and a variety of restaurants, as well as outdoor spaces like River Park and Sandy Beach along the Elbow River. With excellent schools, quick commutes to downtown, and plenty of recreational opportunities, Altadore offers an ideal blend of urban convenience and community charm.
Pièces
- TypeNiveauDimensionsPlancher
- CuisinePrincipal13' 9.6" x 20'Autre
- Salle à mangerPrincipal11' 9.9" x 13' 3.9"Autre
- SalonPrincipal13' 6.9" x 14' 8"Autre
- Salle familialeSous-sol19' x 19' 6.9"Autre
- FoyerPrincipal9' x 9' 3"Autre
- Pièce bonusInférieur12' 3.9" x 12' 9"Autre
- Salle de lavageInférieur6' 9.9" x 7' 3.9"Autre
- VestibulePrincipal5' x 14'Autre
- ServiceSous-sol6' 9" x 14' 5"Autre
- Chambre à coucher principale3ième étage11' 5" x 13' 6"Autre
- Chambre à coucherInférieur12' 9" x 13' 6.9"Autre
- Chambre à coucherInférieur10' 3.9" x 11'Autre
- Chambre à coucherInférieur10' 2" x 14' 6"Autre
- Chambre à coucherSous-sol11' 11" x 12' 9.6"Autre
- Salle de bainsPrincipal4' 8" x 5' 5"Autre
- Salle de bainsSous-sol4' 11" x 8' 5"Autre
- Salle de bainsInférieur4' 11" x 9'Autre
- Salle de bain attenanteInférieur6' 8" x 6' 9.9"Autre
- Salle de bain attenante3ième étage12' 6" x 12' 9"Autre
Agents de cette inscription
Demandez plus d’infos
Demandez plus d’infos
Emplacement
2010 41 Avenue SW, Calgary, Alberta, T2T 2M1 Canada
Autour de cette propriété
En savoir plus au sujet du quartier et des commodités autour de cette résidence.
Demander de l’information sur le quartier
En savoir plus au sujet du quartier et des commodités autour de cette résidence
Demander maintenantCalculatrice de versements hypothécaires
- $
- %$
- %
- Capital et intérêts 0
- Impôt foncier 0
- Frais de copropriété 0

