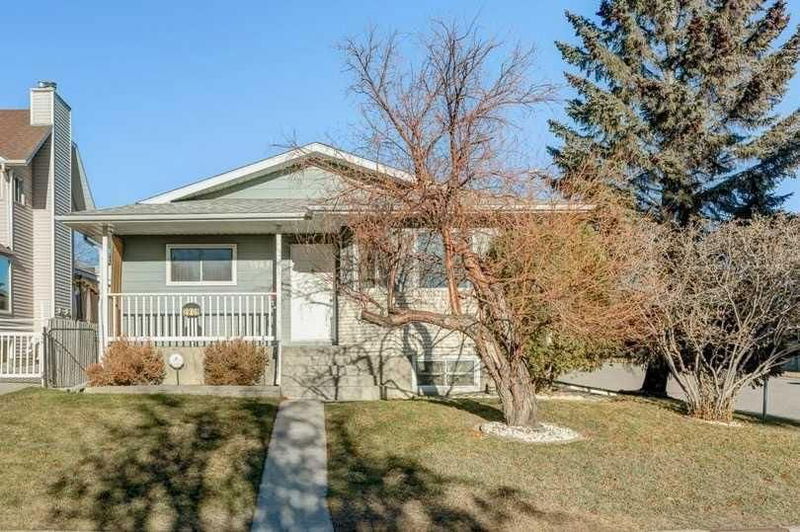Caractéristiques principales
- MLS® #: A2168176
- ID de propriété: SIRC2102469
- Type de propriété: Résidentiel, Maison unifamiliale détachée
- Aire habitable: 1 286,39 pi.ca.
- Construit en: 1987
- Chambre(s) à coucher: 2+1
- Salle(s) de bain: 3
- Stationnement(s): 2
- Inscrit par:
- Hope Street Real Estate Corp.
Description de la propriété
**NEW PRICE!!**! Great location, one of the best streets in the area! w/corner lot and ample parking! Excellent curb appeal on this quiet location. This solid built 3 bedroom/ 3 bath room bungalow offering 1,290 sq ft of living space, complemented by an attached double heated garage and vaulted ceilings. As you enter, you are greeted by a formal living/dining room combo that flows into the kitchen with oak cabinets & newer counters. Enjoy the warmth of a stone surround wood burning fireplace and beautiful vinyl plank floors throughout both levels. The main floor consists of a primary bedroom with a 4-piece ENSUITE, an additional bedroom which would be perfect for an office, and the convenience of MAIN FLOOR LAUNDRY. The basement offers a spacious family room, a bar area which can easily but converted to another bedroom!, Also below is a 3 piece bath, and a versatile den (no window) that can serve as a guest room. Recent updates include new paint, new floors, a 2021 water heater, High Efficiency furnace in 2017, and all windows and shingles (less than 10 yrs). This home has been well maintained and updated and awaits a new owner! *This home can be converted into a 4 bedroom house, 2 up/2 down with minimal work! Conveniently located near shopping, schools, park, and playground, C- train access, Weather you are young professionals or a retired couple, this is a great opportunity, don't miss out on this one!
Pièces
- TypeNiveauDimensionsPlancher
- SalonPrincipal13' 6" x 18' 9.9"Autre
- CuisinePrincipal10' x 11' 6.9"Autre
- Salle à mangerPrincipal7' 3.9" x 13' 6.9"Autre
- Salle familialeSous-sol12' 11" x 37' 5"Autre
- Chambre à coucher principalePrincipal11' 9.6" x 12' 6.9"Autre
- Chambre à coucherPrincipal7' 11" x 9' 11"Autre
- Salle de bain attenantePrincipal5' 11" x 8' 8"Autre
- Salle de bainsPrincipal4' 11" x 7' 6.9"Autre
- Salle de bainsSous-sol6' x 13' 2"Autre
- Salle de lavagePrincipal3' 6" x 7' 3"Autre
- ServiceSous-sol14' 3" x 7' 2"Autre
- Chambre à coucherSous-sol16' x 9' 8"Autre
- AutreSous-sol6' 6" x 10' 5"Autre
- VestibulePrincipal7' 3" x 9' 8"Autre
- Salle de jeuxSous-sol37' 5" x 17' 8"Autre
Agents de cette inscription
Demandez plus d’infos
Demandez plus d’infos
Emplacement
3908 14 Avenue NE, Calgary, Alberta, T2A7L6 Canada
Autour de cette propriété
En savoir plus au sujet du quartier et des commodités autour de cette résidence.
Demander de l’information sur le quartier
En savoir plus au sujet du quartier et des commodités autour de cette résidence
Demander maintenantCalculatrice de versements hypothécaires
- $
- %$
- %
- Capital et intérêts 0
- Impôt foncier 0
- Frais de copropriété 0

