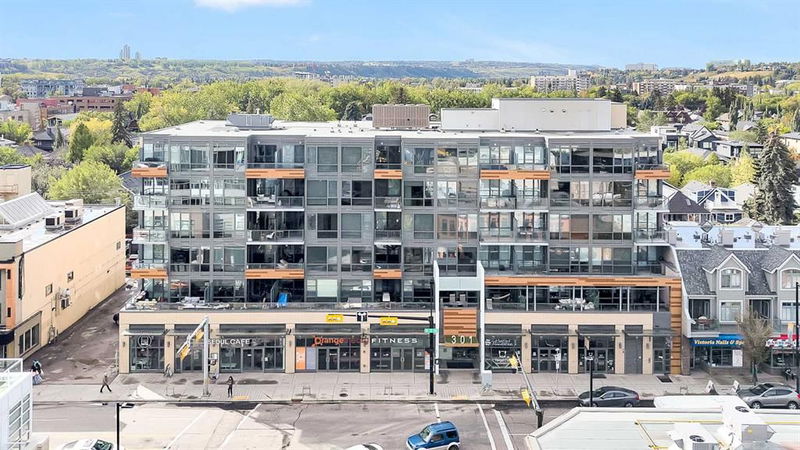Caractéristiques principales
- MLS® #: A2167722
- ID de propriété: SIRC2097742
- Type de propriété: Résidentiel, Condo
- Aire habitable: 589 pi.ca.
- Construit en: 2016
- Chambre(s) à coucher: 1
- Salle(s) de bain: 1
- Stationnement(s): 1
- Inscrit par:
- 2% Realty
Description de la propriété
Spacious 1 bedroom condo with DOWNTOWN VIEWS in the heart of Kensington, with one underground titled parking stall, an assigned storage locker, and a CAR WASH in the parkade!
The well-thought-out layout provides kitchen, dining area, living area with patio door out to the balcony, bedroom with walkthrough closet, cheater-ensuite bathroom, and a laundry/storage room.
Featuring contemporary design with flat panel cabinets, QUARTZ COUNTERS, and laminate floors. The generous kitchen has stainless steel appliances, GAS COOK-TOP, under cabinet lighting, and a built-in wine rack. And there is breakfast bar seating for casual dining.
The living area is generous with space for dining area and living area. Patio doors open onto the balcony which provides great views of Kensington and downtown.
A bright bedroom with a wall of windows, has a modern FIREPLACE, and a walkthrough closet. This leads into the cheater ensuite bathroom with separate glass enclosed shower stall, soaker tub, and floating vanity with under-cabinet lighting. And the large laundry/ storage room is perfect for condo living.
This pet-friendly condo is situated in the popular Kensington/Hillhurst area. A truly walkable neighbourhood with grocery store, restaurants, cafes, and array of stores, gyms, and entertainment on your doorstep. The Bow River pathway system is just a few minutes walk away. And access downtown on foot or by bike is a breeze. Plus, the c-train station is just 1 block away.
This unit would suit anyone looking for a maintenance-free lifestyle in a safe and convenient downtown location with the best the city has to offer. Book a viewing and see why this would be a smart move for you!
Pièces
- TypeNiveauDimensionsPlancher
- Chambre à coucher principalePrincipal8' 11" x 11' 3"Autre
- Penderie (Walk-in)Principal10' x 13' 9.9"Autre
- Salle de bain attenantePrincipal7' 2" x 9' 3"Autre
- Salle à mangerPrincipal8' x 11' 9.9"Autre
- CuisinePrincipal9' 9.6" x 11' 9.9"Autre
- Salle de lavagePrincipal5' 3.9" x 8' 6.9"Autre
Agents de cette inscription
Demandez plus d’infos
Demandez plus d’infos
Emplacement
301 10 Street NW #403, Calgary, Alberta, T2N 1V8 Canada
Autour de cette propriété
En savoir plus au sujet du quartier et des commodités autour de cette résidence.
Demander de l’information sur le quartier
En savoir plus au sujet du quartier et des commodités autour de cette résidence
Demander maintenantCalculatrice de versements hypothécaires
- $
- %$
- %
- Capital et intérêts 0
- Impôt foncier 0
- Frais de copropriété 0

