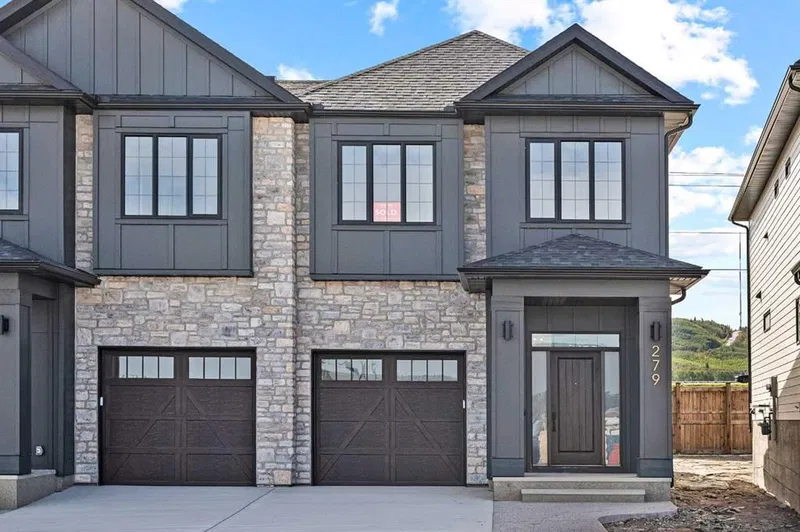Caractéristiques principales
- MLS® #: A2166374
- ID de propriété: SIRC2097682
- Type de propriété: Résidentiel, Autre
- Aire habitable: 2 066,89 pi.ca.
- Construit en: 2024
- Chambre(s) à coucher: 3
- Salle(s) de bain: 2+1
- Stationnement(s): 2
- Inscrit par:
- RE/MAX Real Estate (Mountain View)
Description de la propriété
[OPEN HOUSE: SAT & SUN, 28th & 29th Sep, 1:00-3:00 PM.] Welcome to the Luxurious (BRAND NEW, Never Occupied, No Neighbors behind) Front Garage Paired Home in the Upper Greenwich - Calgary's newest NW community. With Rocky Mountain views from the house, Bow River pathway access, walking distance to the Calgary West Farmer's Market and moments away from Win sports, you can enjoy the peace and serenity of Bowness Park. This breathtaking 2066 Sq. Ft. home consists of 3 bedrooms, 2.5 bath, Bonus room and a front car garage. With bold stone exteriors, stone throw away form the Water canal, seconds distance to the community park with play area & pickleball courts, this home provides the perfect balance of modern design and practical living. [Do Check the Virtual Tour]
As you step inside, a bright and spacious foyer welcomes you. The open-concept floor with highly upgraded kitchen includes huge island, soft close ceiling-height cabinetry, hood fan chimney with tile backsplash, stainless steel appliances, electric range and tons of storage space. Living room and dining area gels together nicely, and provide versatile spaces for relaxation, family gatherings and friends entertainment. Very elegant half washroom completes the main floor.
As you move to the top floor, you will notice wide stairs with beautiful railing and additional windows on the side wall for extra lighting & sunshine. Upstairs, there are three big size bedrooms including a stunning primary bedroom with a luxurious double vanity suite, huge walk-in closet and views of the Rocky Mountains and COP. The upper level also includes a convenient laundry room (includes WASHER-DRYER) and a large size bonus room that can be used based on your needs, whether home office, family area or kids’ playroom. The other 2 bedrooms are generously sized with built-in closets. There is another 4pc bath that completes the top floor.
Basement with 9 feet ceiling and rough ins for plumbing is waiting your creative ideas for finishing. This house comes with a single car front garage. Entire house has upgraded lightings, pots lights on the main & top floor, extra windows throughout for additional lighting. The south facing backyard provides more sunshine and add to the fun of backyard.
As the community develops, you’ll enjoy additional amenities such as playgrounds, green spaces, sports courts, and a central water canal—all within walking distance. This house provides very easy access to Stoney trail with 45 mins distance to the Kananaskis and Rocky Mountains. Book your showing today and experience the practical living with luxury. NOTE: House is available for immediate possession.
Pièces
- TypeNiveauDimensionsPlancher
- Salle de bainsPrincipal4' 9.9" x 5' 9"Autre
- Salle à mangerPrincipal9' 6" x 10' 11"Autre
- CuisinePrincipal10' 11" x 13' 3"Autre
- SalonPrincipal9' 9" x 23' 9"Autre
- VestibulePrincipal5' 11" x 11' 3.9"Autre
- Salle de bains2ième étage5' 2" x 10' 5"Autre
- Salle de bain attenante2ième étage6' 6" x 17' 6.9"Autre
- Chambre à coucher2ième étage10' 5" x 13' 9.6"Autre
- Chambre à coucher2ième étage10' 3.9" x 13' 3.9"Autre
- Salle familiale2ième étage14' 9" x 15' 9"Autre
- Salle de lavage2ième étage5' 11" x 6'Autre
- Chambre à coucher principale2ième étage14' 2" x 14' 8"Autre
- Penderie (Walk-in)2ième étage5' 11" x 10' 5"Autre
Agents de cette inscription
Demandez plus d’infos
Demandez plus d’infos
Emplacement
279 Greenwich Drive Nw, Calgary, Alberta, T3B6P1 Canada
Autour de cette propriété
En savoir plus au sujet du quartier et des commodités autour de cette résidence.
Demander de l’information sur le quartier
En savoir plus au sujet du quartier et des commodités autour de cette résidence
Demander maintenantCalculatrice de versements hypothécaires
- $
- %$
- %
- Capital et intérêts 0
- Impôt foncier 0
- Frais de copropriété 0

