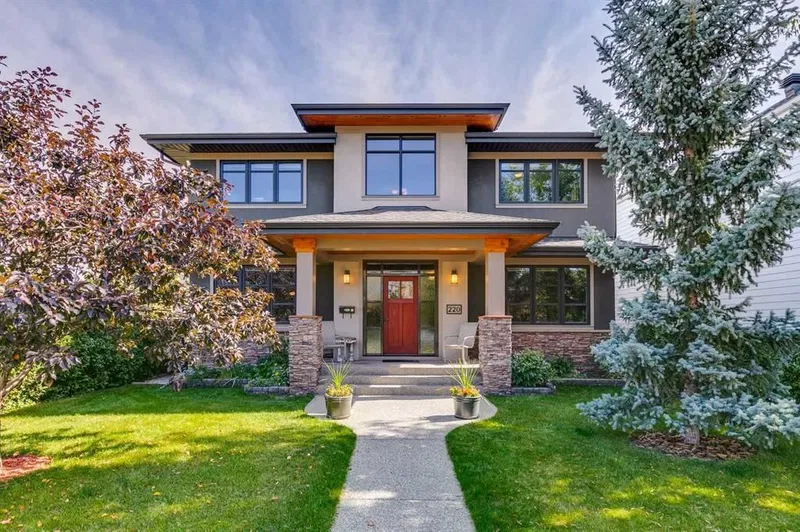Caractéristiques principales
- MLS® #: A2167291
- ID de propriété: SIRC2096550
- Type de propriété: Résidentiel, Maison unifamiliale détachée
- Aire habitable: 2 861,37 pi.ca.
- Construit en: 2007
- Chambre(s) à coucher: 3+1
- Salle(s) de bain: 3+1
- Stationnement(s): 2
- Inscrit par:
- RE/MAX Real Estate (Central)
Description de la propriété
This grand custom-built executive home is situated on a prime 50 x 135 lot in the highly desirable West Hillhurst neighborhood, located on a quiet street. From the moment you enter the impressive grand foyer, you're greeted by luxury & quality craftsmanship. The main floor boasts 9-foot ceilings & beautiful oak & ceramic flooring throughout. The Sitting room, featuring double glass pocket doors, flows seamlessly into the dining room, providing excellent access to the gourmet kitchen. This kitchen is a chef’s dream, complete with granite countertops, cherry cabinetry, soft-close drawers, & a large granite island with ample storage, and a recycling cupboard. High-end stainless-steel appliances include a Décor 5-burner gas stove,Bosch dishwasher, Faber hood fan, a newer built-in KitchenAid convection oven & microwave. A Décor fridge, wine rack, & additional fridge in the pantry with pull-out spice shelving make this kitchen perfect for entertaining. Enter the living room via double glass doors & enjoy the cozy gas fireplace with built-ins, while the spacious mudroom includes convenient built-in storage. A spacious office, complete with Hunter Douglas blinds, ideal for working from home. Upstairs, the master suite is a true retreat, featuring vaulted ceilings, dream walk-in closet with a center mirror & a luxurious ensuite.The ensuite is equipped with dual sinks, in-floor heating, soaker tub, feature wall in the shower with dual shower heads, a makeup station, all beautifully accented with intricate tilework. Casablanca fans add a touch of elegance to the upper level. The 2nd & 3rd bedrooms are equally impressive, with the third bedroom offering a built-in organizer & desk, the second bedroom showcasing a large desk, plenty of natural light, and built-ins in the closet. The upper level also includes a spacious laundry room with cabinetry, deep sink, dedicated area for hanging laundry. The basement, with 8-foot ceilings & large windows, provides plenty of additional living space. It includes a fourth bedroom with a built-in desk and large closet, as well as a full bath with a steam shower. The basement features in-floor heating with five zones for maximum comfort. There’s also room for further potential, including a cold room for wine storage and rough-in plumbing for a bar. Additional highlights of this home include a tankless water heater, a high-efficiency Carrier furnace, an oversized garage with workshop space (which could be converted into a tandem parking spot),a spacious yard with underground sprinklers, firepit & hot tub easily accessed through the rear doors. Your children can walk to Queen Elizabeth School from home. The outdoor swimming pool & recreation center is just down the street. Enjoy the shops & restaurants on 19th St & Kensington.The Bow River walking & bike pathways are steps away as well easy access to SAIT, Foothills Hospital, the University of Calgary. Do not miss this outstanding opportunity- drive less, enjoy more!
Pièces
- TypeNiveauDimensionsPlancher
- Salle de bainsPrincipal5' 2" x 5' 3.9"Autre
- Coin repasPrincipal6' 11" x 13' 3"Autre
- Salle à mangerPrincipal14' 9.6" x 12' 2"Autre
- FoyerPrincipal7' 9.9" x 10' 11"Autre
- SalonPrincipal19' x 18' 8"Autre
- Salle familialePrincipal11' 3" x 12' 2"Autre
- CuisinePrincipal17' 6.9" x 11' 9.6"Autre
- VestibulePrincipal9' 6" x 7' 6.9"Autre
- Bureau à domicilePrincipal11' 9.9" x 12' 3"Autre
- RangementPrincipal5' 2" x 4' 11"Autre
- Salle de bains2ième étage8' 11" x 7' 9.9"Autre
- Salle de bain attenante2ième étage13' 3" x 13' 2"Autre
- Chambre à coucher2ième étage12' 3.9" x 12' 2"Autre
- Chambre à coucher2ième étage12' 9.9" x 14' 3"Autre
- Salle de lavage2ième étage9' 3.9" x 10' 6"Autre
- Chambre à coucher principale2ième étage24' 3.9" x 14' 3"Autre
- Penderie (Walk-in)2ième étage9' x 9' 9.6"Autre
- Salle de bainsSous-sol8' 5" x 7' 9"Autre
- Chambre à coucherSous-sol12' 9" x 11' 8"Autre
Agents de cette inscription
Demandez plus d’infos
Demandez plus d’infos
Emplacement
220 18a Street NW, Calgary, Alberta, T2N 2G9 Canada
Autour de cette propriété
En savoir plus au sujet du quartier et des commodités autour de cette résidence.
Demander de l’information sur le quartier
En savoir plus au sujet du quartier et des commodités autour de cette résidence
Demander maintenantCalculatrice de versements hypothécaires
- $
- %$
- %
- Capital et intérêts 0
- Impôt foncier 0
- Frais de copropriété 0

